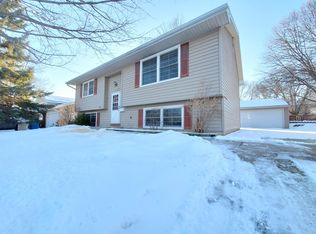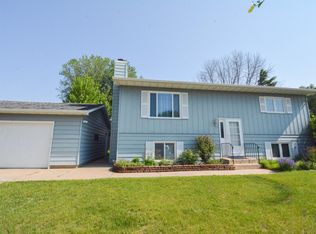Unique style, gorgeous hardwood flooring, open floor plan with living room and dining to kitchen. Dining room opens to huge deck partially covered and part open. Two bedrooms and full bath on main. Lower level master suite with newer bathroom attached. Family room with large fireplace, wall storage and laundry. Brokered And Advertised By: Edina Realty Rochester Listing Agent: Donna Johanns
This property is off market, which means it's not currently listed for sale or rent on Zillow. This may be different from what's available on other websites or public sources.

