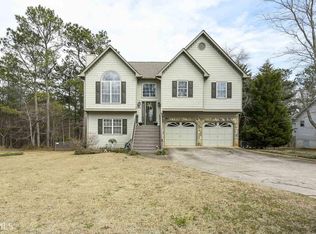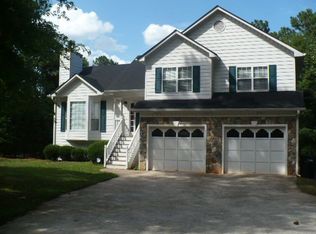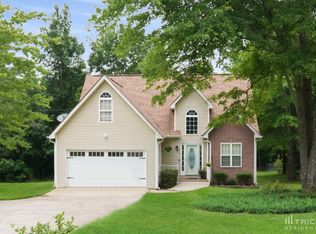Large Split Foyer/Split Bedroom Plan - This home has 4 bedrooms and 3 full baths w/ neutral paint colors throughout. LVP flooring in main living area and carpet replaced in 2019. The kitchen provides a bright breakfast area w/ bay window. A separate dining room is located off the kitchen and living room. The living room has vaulted ceilings, fireplace and a door leading to the deck w/ private backyard. The basement has a bedroom, family room and full bath. The 2 car garage has a storage room and a separate laundry area. Separate outbuilding for storage.
This property is off market, which means it's not currently listed for sale or rent on Zillow. This may be different from what's available on other websites or public sources.


