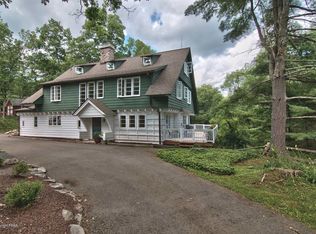Elegantly appointed home in the historic community of Buck Hill Falls. Sitting on 1.6 landscaped acres with pond and seasonal mountain views, this home features incredible outdoor entertaining space with a large multi-level deck as well as covered and screened porches. Built in the 1930's, the home is full of period charm with stone wood-burning fireplace, hardwood floors, built-ins and moldings. The open floor plan offers plenty of seating and entertaining space including a living room, library, open dining room and den. The remodeled kitchen is warm and inviting with Garland stove, custom cabinets, painted floor, walk-in pantry & laundry. The gorgeous 1st floor master suite features ensuite bath and walk in closet. Upstairs are 6 more bedrooms, 2 baths and finished attic. Must see!
This property is off market, which means it's not currently listed for sale or rent on Zillow. This may be different from what's available on other websites or public sources.

