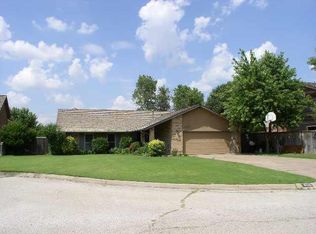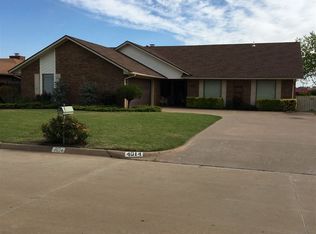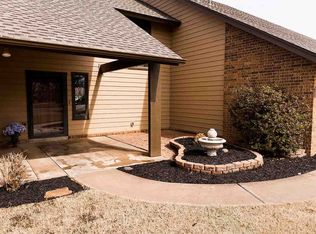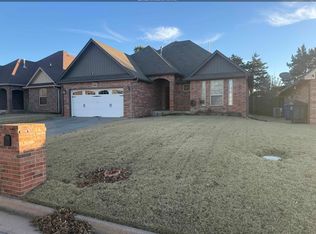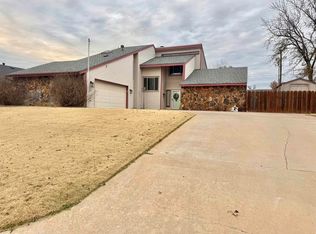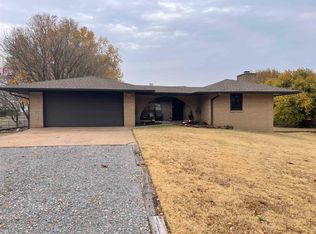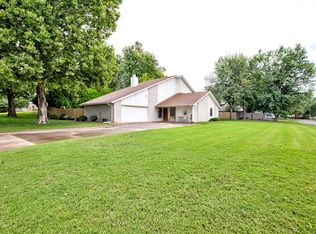Welcome to this spacious tri-level home featuring 3 bedrooms and 2.5 bathrooms, perfect for families or those who love to entertain. The large family room offers plenty of space for relaxation and gatherings, while the well-maintained kitchen provides both style and functionality. Step outside to a generous backyard—ideal for outdoor activities, gardening, or simply unwinding in privacy. Located in the Country Club West neighborhood with convenient access to schools & shopping. This home offers the perfect blend of comfort and convenience. Don’t miss out on the opportunity to make this your new home!
Under contract
$274,000
4106 Shenandoah, Enid, OK 73703
3beds
1,733sqft
Est.:
Single Family Residence
Built in 1979
-- sqft lot
$-- Zestimate®
$158/sqft
$-- HOA
What's special
Ideal for outdoor activitiesLarge family roomGenerous backyardSpacious tri-level homeWell-maintained kitchen
- 329 days |
- 26 |
- 1 |
Zillow last checked: 8 hours ago
Listing updated: October 25, 2025 at 11:31am
Listed by:
Torrie Vann 580-747-6079,
Epique Realty LLC
Source: Northwest Oklahoma AOR,MLS#: 20250083
Facts & features
Interior
Bedrooms & bathrooms
- Bedrooms: 3
- Bathrooms: 3
- Full bathrooms: 2
- 1/2 bathrooms: 1
Dining room
- Features: Formal Dining
Basement
- Area: 503
Heating
- Central
Cooling
- Electric
Appliances
- Included: Electric Oven/Range, Microwave, Dishwasher, Disposal
Features
- Ceiling Fan(s), Entrance Foyer, Formal Living, Family Room, Inside Utility
- Flooring: Some Carpeting, Ceramic Tile, Vinyl
- Windows: Shades/Blinds
- Basement: Finished
- Has fireplace: Yes
- Fireplace features: Family Room, Gas Starter, Wood Burning
Interior area
- Total interior livable area: 1,733 sqft
- Finished area above ground: 1,733
- Finished area below ground: 503
Property
Parking
- Total spaces: 2
- Parking features: RV Access/Parking, Attached
- Attached garage spaces: 2
Features
- Levels: Tri-Level
- Patio & porch: Covered
- Exterior features: Inground Sprinklers
- Fencing: Wood
Lot
- Features: Trees
Details
- Additional structures: Shed(s)
- Parcel number: 175000002003000700
- Zoning: res
Construction
Type & style
- Home type: SingleFamily
- Architectural style: Traditional
- Property subtype: Single Family Residence
Materials
- Brick & Wood Siding
- Foundation: Slab
- Roof: Composition
Condition
- 31 Years to 50 Years
- New construction: No
- Year built: 1979
Utilities & green energy
- Sewer: Public Sewer
- Water: Public, Well
Community & HOA
Community
- Subdivision: Country Club West 2nd
HOA
- Has HOA: No
Location
- Region: Enid
Financial & listing details
- Price per square foot: $158/sqft
- Tax assessed value: $266,538
- Annual tax amount: $3,449
- Price range: $274K - $274K
- Date on market: 1/26/2025
- Listing terms: FHA,VA Loan,Conventional,Cash
Estimated market value
Not available
Estimated sales range
Not available
$1,218/mo
Price history
Price history
| Date | Event | Price |
|---|---|---|
| 10/25/2025 | Contingent | $274,000$158/sqft |
Source: | ||
| 7/1/2025 | Price change | $274,000-0.2%$158/sqft |
Source: | ||
| 3/10/2025 | Price change | $274,500-0.2%$158/sqft |
Source: | ||
| 1/26/2025 | Listed for sale | $275,000+2.6%$159/sqft |
Source: | ||
| 7/11/2024 | Sold | $268,000-6%$155/sqft |
Source: | ||
Public tax history
Public tax history
| Year | Property taxes | Tax assessment |
|---|---|---|
| 2024 | $3,449 +20.6% | $33,317 +22.9% |
| 2023 | $2,860 -1.3% | $27,100 |
| 2022 | $2,899 +4.7% | $27,100 +4.1% |
Find assessor info on the county website
BuyAbility℠ payment
Est. payment
$1,623/mo
Principal & interest
$1324
Property taxes
$203
Home insurance
$96
Climate risks
Neighborhood: 73703
Nearby schools
GreatSchools rating
- 8/10Prairie View Elementary SchoolGrades: PK-5Distance: 0.4 mi
- 5/10Dewitt Waller MsGrades: 6-8Distance: 1.7 mi
- 4/10Enid High SchoolGrades: 9-12Distance: 3.3 mi
Schools provided by the listing agent
- District: Waller,Prairie View
Source: Northwest Oklahoma AOR. This data may not be complete. We recommend contacting the local school district to confirm school assignments for this home.
- Loading
