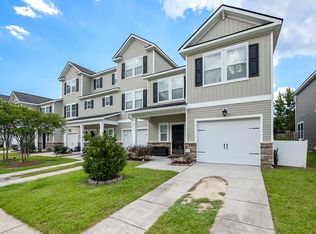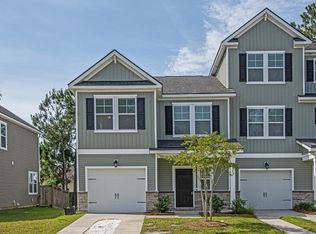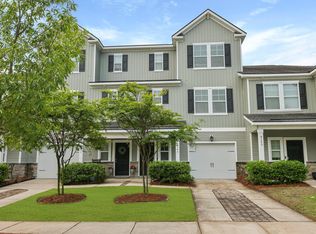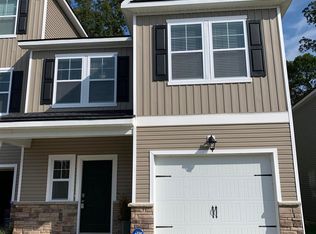Closed
$400,000
4106 Rigsby Ln, Charleston, SC 29414
3beds
1,914sqft
Townhouse
Built in 2019
3,049.2 Square Feet Lot
$432,900 Zestimate®
$209/sqft
$2,711 Estimated rent
Home value
$432,900
$411,000 - $455,000
$2,711/mo
Zestimate® history
Loading...
Owner options
Explore your selling options
What's special
It's your lucky day! This like-new, end-unit townhome in coveted Ashley Park is waiting for you to call it your own. Barely lived in by its snowbird owners who used it as a vacation home, this 3bed/2.5 bath lives like a single family house, but with all the convenience and low-maintenance of a townhome community. Nestled by protected wetlands on the side and back, your views from the dining area and screened-in-porch will always be wooded and private. Inside, an adorable and functional entryway adorns the left side of the foyer, which opens up to the living and dining areas, as well as the kitchen. The kitchen holds a large, working island with seating for 4, a huge undermount sink, gas stove, bar area with extra storage for wine, coffee, or whatever you fancy, and a large walk-in pantry.The living area already has your own smart TV that conveys, mounted and ready to go! Up the beautiful split staircase and to the left is the large master suite with tray ceilings, his/her sinks, a water closet, a huge walk-in closet, and a second-story laundry room! On the other side of the split is 2 sizable bedrooms and another full bath with tub/shower combo. The HVAC is brand new and comes with a warranty. You can choose between numerous neighborhood green spaces or your own fenced-in backyard for pets or kids to enjoy. If you needed anymore to fall in love with, the brand-new Bees Ferry library is within walking distance for all your book-worm needs. Ashley Park is conveniently located to shopping, restaurants, and schools.
Zillow last checked: 8 hours ago
Listing updated: July 25, 2024 at 11:35am
Listed by:
The Boulevard Company
Bought with:
Brand Name Real Estate
Source: CTMLS,MLS#: 23005708
Facts & features
Interior
Bedrooms & bathrooms
- Bedrooms: 3
- Bathrooms: 3
- Full bathrooms: 2
- 1/2 bathrooms: 1
Heating
- Heat Pump, Natural Gas
Cooling
- Central Air
Appliances
- Laundry: Electric Dryer Hookup, Gas Dryer Hookup, Laundry Room
Features
- Tray Ceiling(s), High Ceilings, Kitchen Island, Walk-In Closet(s), Ceiling Fan(s), Pantry
- Flooring: Carpet, Ceramic Tile, Luxury Vinyl
- Windows: Window Treatments
- Has fireplace: No
Interior area
- Total structure area: 1,914
- Total interior livable area: 1,914 sqft
Property
Parking
- Total spaces: 1
- Parking features: Garage, Garage Door Opener
- Garage spaces: 1
Features
- Levels: Two
- Stories: 2
- Patio & porch: Front Porch, Screened
- Exterior features: Rain Gutters
- Fencing: Privacy,Wood
Lot
- Size: 3,049 sqft
- Features: 0 - .5 Acre
Details
- Parcel number: 3060100092
- Special conditions: 10 Yr Warranty
Construction
Type & style
- Home type: Townhouse
- Property subtype: Townhouse
- Attached to another structure: Yes
Materials
- Stone Veneer, Vinyl Siding
- Foundation: Slab
- Roof: Architectural
Condition
- New construction: No
- Year built: 2019
Details
- Warranty included: Yes
Utilities & green energy
- Sewer: Public Sewer
- Water: Public
- Utilities for property: Charleston Water Service, Dominion Energy
Community & neighborhood
Security
- Security features: Security System
Community
- Community features: Dog Park, Lawn Maint Incl, Park, Trash, Walk/Jog Trails
Location
- Region: Charleston
- Subdivision: Ashley Park
Other
Other facts
- Listing terms: Any
Price history
| Date | Event | Price |
|---|---|---|
| 4/18/2023 | Sold | $400,000+3.9%$209/sqft |
Source: | ||
| 3/19/2023 | Contingent | $385,000$201/sqft |
Source: | ||
| 3/17/2023 | Listed for sale | $385,000+43.9%$201/sqft |
Source: | ||
| 6/27/2019 | Sold | $267,488+19.9%$140/sqft |
Source: Public Record Report a problem | ||
| 2/5/2019 | Sold | $223,000$117/sqft |
Source: Public Record Report a problem | ||
Public tax history
Tax history is unavailable.
Find assessor info on the county website
Neighborhood: 29414
Nearby schools
GreatSchools rating
- 8/10Springfield Elementary SchoolGrades: PK-5Distance: 1.7 mi
- 4/10C. E. Williams Middle School For Creative & ScientGrades: 6-8Distance: 0.3 mi
- 7/10West Ashley High SchoolGrades: 9-12Distance: 0.4 mi
Schools provided by the listing agent
- Elementary: Springfield
- Middle: C E Williams
- High: West Ashley
Source: CTMLS. This data may not be complete. We recommend contacting the local school district to confirm school assignments for this home.
Get a cash offer in 3 minutes
Find out how much your home could sell for in as little as 3 minutes with a no-obligation cash offer.
Estimated market value
$432,900



