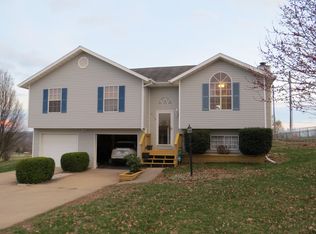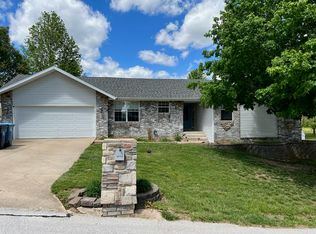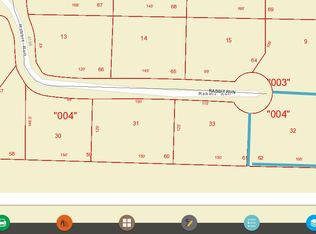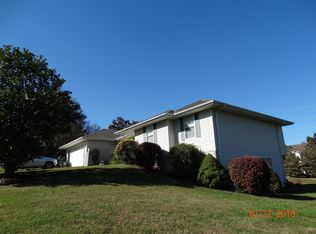1+ acre lot with walk-out basement home ends on a culdesac backed by a beautiful farm! Only place in Nixa you will find such beautiful views! Huge multilevel back deck great for barbecues, hot tubbing and entertaining. Enjoy the 40+ acre farm and red barn located behind this home. Half of the culdesac wooded area great for the kids to play in. This 4 Bed/3 Bath split floor plan home has a 2nd living area and the roof is only 4 years old! New vinyl plank flooring, appliances only 4 years old. Go see it before it's gone! Ozark Schools - Ozark West Elementary. Owner agent.
This property is off market, which means it's not currently listed for sale or rent on Zillow. This may be different from what's available on other websites or public sources.




