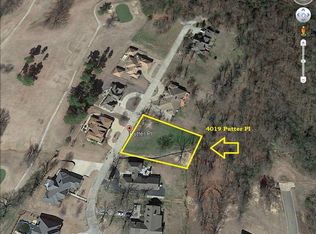Sold for $590,000
$590,000
4106 Putter Pl, Muskogee, OK 74403
4beds
3,939sqft
Single Family Residence
Built in 2005
0.39 Acres Lot
$592,800 Zestimate®
$150/sqft
$4,369 Estimated rent
Home value
$592,800
Estimated sales range
Not available
$4,369/mo
Zestimate® history
Loading...
Owner options
Explore your selling options
What's special
Discover this exceptional, custom-built home on the highly sought-after Putter Place in the Muskogee Golf Club community! Nestled beside the 4th hole tee box, this home offers stunning, panoramic golf course views from both inside and out. The expansive living area boasts 14-foot ceilings, floor-to-ceiling windows with elegant custom draperies, built-in cabinetry, and a remote-controlled fireplace with glass doors and a blower for added comfort. Ideal for entertaining, the living space flows seamlessly into the kitchen, which features wrap-around countertop seating. The luxurious primary suite is a true retreat with a bay window sitting area, and custom draperies, along with a spacious ensuite bathroom complete with heated floors, a walk-in shower, and an impressive walk-in closet with built-ins, a make-up vanity, and an island. The main residence also includes an office, a half bath, a wet bar, a spacious laundry room, a 2-car drive through garage and a second bedroom with an ensuite bathroom on the upper level. In addition, a thoughtfully designed detached guest house provides two bedrooms and two full baths, offering privacy and comfort for visitors. For hobbyists or craftsmen, the large climate-controlled workshop is a dream, equipped with a garage door, half bath, and upstairs flex space. Additional standout features include an endless swimming pool with a water feature, a Geothermal heating and cooling system, a greenhouse with irrigation, antique doors from New Orleans, custom sliding pocket shutters, and a wrap-around floored attic with a fire escape. The side-entry driveway with a remote gate leads to an outdoor fireplace and entertaining area, perfect for enjoying the serene surroundings. This unique property offers luxury, comfort, and endless possibilities.
Zillow last checked: 8 hours ago
Listing updated: August 26, 2025 at 06:22am
Listed by:
Lisa Sherl 918-691-9646,
BHGRE GREEN COUNTRY
Bought with:
Brenda Gilmore, 182991
RE/MAX & ASSOCIATES
Source: MLS Technology, Inc.,MLS#: 2437958 Originating MLS: MLS Technology
Originating MLS: MLS Technology
Facts & features
Interior
Bedrooms & bathrooms
- Bedrooms: 4
- Bathrooms: 6
- Full bathrooms: 4
- 1/2 bathrooms: 2
Heating
- Central, Other, Geothermal, Heat Pump
Cooling
- Geothermal, Heat Pump
Appliances
- Included: Dishwasher, Disposal, Gas Water Heater, Ice Maker, Microwave, Oven, Range, Refrigerator, Stove, Trash Compactor, PlumbedForIce Maker
- Laundry: Washer Hookup, Electric Dryer Hookup, Gas Dryer Hookup
Features
- Attic, Wet Bar, Granite Counters, High Ceilings, High Speed Internet, Cable TV, Vaulted Ceiling(s), Wired for Data, Ceiling Fan(s), Electric Oven Connection, Gas Range Connection, Programmable Thermostat
- Flooring: Carpet, Tile
- Doors: Insulated Doors
- Windows: Vinyl, Insulated Windows
- Basement: None
- Number of fireplaces: 2
- Fireplace features: Blower Fan, Glass Doors, Outside
Interior area
- Total structure area: 3,939
- Total interior livable area: 3,939 sqft
Property
Parking
- Total spaces: 3
- Parking features: Attached, Detached, Garage, Garage Faces Side, Shelves, Storage, Workshop in Garage
- Attached garage spaces: 3
Features
- Levels: Two
- Stories: 2
- Patio & porch: Covered, Patio, Porch
- Exterior features: Fire Pit, Sprinkler/Irrigation, Landscaping, Lighting, Outdoor Kitchen, Rain Gutters
- Pool features: In Ground, Liner
- Fencing: Decorative,Electric,Full,Split Rail
- Frontage type: Golf Course
Lot
- Size: 0.39 Acres
- Features: On Golf Course
Details
- Additional structures: Second Garage, Greenhouse, Other, Workshop, Pergola
- Parcel number: 510048728
Construction
Type & style
- Home type: SingleFamily
- Architectural style: Spanish/Mediterranean
- Property subtype: Single Family Residence
Materials
- Brick, Stucco, Wood Frame
- Foundation: Slab
- Roof: Tile
Condition
- Year built: 2005
Utilities & green energy
- Sewer: Public Sewer
- Water: Public
- Utilities for property: Cable Available, Electricity Available, Natural Gas Available, High Speed Internet Available, Phone Available, Water Available
Green energy
- Energy efficient items: Doors, Insulation, Windows
- Indoor air quality: Ventilation
Community & neighborhood
Security
- Security features: No Safety Shelter, Security System Owned, Smoke Detector(s)
Community
- Community features: Gutter(s)
Location
- Region: Muskogee
- Subdivision: Clubview Estates 4th Addition
Other
Other facts
- Listing terms: Conventional
Price history
| Date | Event | Price |
|---|---|---|
| 8/25/2025 | Sold | $590,000-1.5%$150/sqft |
Source: | ||
| 7/23/2025 | Pending sale | $599,000$152/sqft |
Source: | ||
| 7/15/2025 | Price change | $599,000-7.1%$152/sqft |
Source: | ||
| 1/15/2025 | Price change | $645,000-0.6%$164/sqft |
Source: | ||
| 10/31/2024 | Listed for sale | $649,000$165/sqft |
Source: | ||
Public tax history
| Year | Property taxes | Tax assessment |
|---|---|---|
| 2024 | $5,958 +6.4% | $55,677 |
| 2023 | $5,598 +5.9% | $55,677 +3% |
| 2022 | $5,287 +5.7% | $54,055 +6.1% |
Find assessor info on the county website
Neighborhood: 74403
Nearby schools
GreatSchools rating
- 4/10Creek Elementary SchoolGrades: K-5Distance: 2.9 mi
- 7/108TH AND 9TH GRADE ACADEMYGrades: 8-9Distance: 3 mi
- 3/10Muskogee High SchoolGrades: 9-12Distance: 1 mi
Schools provided by the listing agent
- Elementary: Tony Goetz
- High: Muskogee
- District: Muskogee - Sch Dist (K5)
Source: MLS Technology, Inc.. This data may not be complete. We recommend contacting the local school district to confirm school assignments for this home.

Get pre-qualified for a loan
At Zillow Home Loans, we can pre-qualify you in as little as 5 minutes with no impact to your credit score.An equal housing lender. NMLS #10287.
