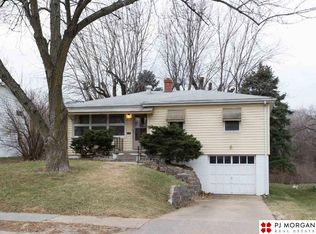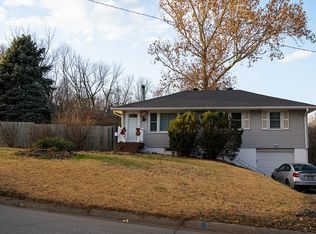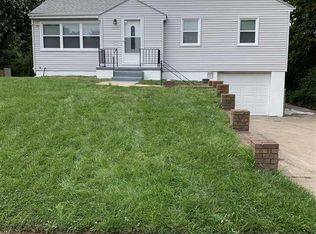Sold for $200,000 on 07/21/23
$200,000
4106 Newport Ave, Omaha, NE 68112
3beds
1,253sqft
Single Family Residence
Built in 1957
6,969.6 Square Feet Lot
$207,000 Zestimate®
$160/sqft
$1,712 Estimated rent
Maximize your home sale
Get more eyes on your listing so you can sell faster and for more.
Home value
$207,000
$197,000 - $217,000
$1,712/mo
Zestimate® history
Loading...
Owner options
Explore your selling options
What's special
This COMPLETELY remodeled beauty is ready for new owners! You will love the fresh paint inside and out, gorgeous new engineered wood floors throughout main floor, and new retaining wall and driveway. The updated kitchen boasts subway tile, quartz countertop, and all new stainless-steel appliances. Bathrooms feature black matte fixtures and modern vanities. Two spacious family rooms provide plenty of space to relax or entertain. Enjoy morning coffee or evening bbqs on the deck and no backyard neighbors! Close to schools and shopping, and only 12 minutes to downtown Omaha. Kitchen is wired for under cabinet lighting.
Zillow last checked: 8 hours ago
Listing updated: April 13, 2024 at 07:07am
Listed by:
Linda Carpenter 402-680-7032,
BHHS Ambassador Real Estate,
Nicole Mattson 402-681-4141,
BHHS Ambassador Real Estate
Bought with:
Libby Long, 20210184
BHHS Ambassador Real Estate
Source: GPRMLS,MLS#: 22312462
Facts & features
Interior
Bedrooms & bathrooms
- Bedrooms: 3
- Bathrooms: 2
- Full bathrooms: 1
- 3/4 bathrooms: 1
- Main level bathrooms: 1
Primary bedroom
- Features: Engineered Wood
- Level: Main
- Area: 117.52
- Dimensions: 11.3 x 10.4
Bedroom 2
- Features: Engineered Wood
- Level: Main
- Area: 99.9
- Dimensions: 11.1 x 9
Bedroom 3
- Features: Wall/Wall Carpeting
- Level: Basement
- Area: 110
- Dimensions: 10 x 11
Family room
- Features: Engineered Wood
- Level: Main
- Area: 232.78
- Dimensions: 20.6 x 11.3
Kitchen
- Features: Engineered Wood
- Level: Main
Living room
- Features: Engineered Wood
- Level: Main
Basement
- Area: 366
Heating
- Natural Gas, Forced Air
Cooling
- Central Air
Appliances
- Included: Range, Refrigerator, Disposal, Microwave
- Laundry: Concrete Floor
Features
- Central Vacuum
- Flooring: Wood, Carpet, Ceramic Tile, Engineered Hardwood
- Basement: Egress,Other Window,Partially Finished
- Has fireplace: No
Interior area
- Total structure area: 1,253
- Total interior livable area: 1,253 sqft
- Finished area above ground: 912
- Finished area below ground: 341
Property
Parking
- Total spaces: 1
- Parking features: Attached
- Attached garage spaces: 1
Features
- Patio & porch: Porch, Deck
- Fencing: None
Lot
- Size: 6,969 sqft
- Dimensions: 55 x 140.05
- Features: Up to 1/4 Acre., City Lot
Details
- Parcel number: 1124900001
Construction
Type & style
- Home type: SingleFamily
- Architectural style: Raised Ranch,Traditional
- Property subtype: Single Family Residence
Materials
- Wood Siding
- Foundation: Block
- Roof: Composition
Condition
- Not New and NOT a Model
- New construction: No
- Year built: 1957
Utilities & green energy
- Sewer: Public Sewer
- Water: Public
- Utilities for property: Electricity Available, Natural Gas Available, Water Available, Sewer Available
Community & neighborhood
Location
- Region: Omaha
- Subdivision: Florence Park
Other
Other facts
- Listing terms: VA Loan,FHA,Conventional,Cash
- Ownership: Fee Simple
Price history
| Date | Event | Price |
|---|---|---|
| 7/21/2023 | Sold | $200,000+8.1%$160/sqft |
Source: | ||
| 6/26/2023 | Pending sale | $185,000$148/sqft |
Source: | ||
| 6/23/2023 | Listed for sale | $185,000+68.2%$148/sqft |
Source: | ||
| 3/31/2023 | Sold | $110,000-4.3%$88/sqft |
Source: | ||
| 3/13/2023 | Pending sale | $115,000$92/sqft |
Source: | ||
Public tax history
| Year | Property taxes | Tax assessment |
|---|---|---|
| 2024 | $1,931 -23.4% | $119,400 |
| 2023 | $2,519 +26.6% | $119,400 +28.1% |
| 2022 | $1,989 +0.9% | $93,200 |
Find assessor info on the county website
Neighborhood: Miller Park-Minne Lusa
Nearby schools
GreatSchools rating
- 4/10Belvedere Elementary SchoolGrades: PK-5Distance: 0.4 mi
- 3/10Mc Millan Magnet Middle SchoolGrades: 6-8Distance: 0.3 mi
- 1/10Omaha North Magnet High SchoolGrades: 9-12Distance: 1.6 mi
Schools provided by the listing agent
- Elementary: Belvedere
- Middle: McMillan
- High: North
- District: Omaha
Source: GPRMLS. This data may not be complete. We recommend contacting the local school district to confirm school assignments for this home.

Get pre-qualified for a loan
At Zillow Home Loans, we can pre-qualify you in as little as 5 minutes with no impact to your credit score.An equal housing lender. NMLS #10287.
Sell for more on Zillow
Get a free Zillow Showcase℠ listing and you could sell for .
$207,000
2% more+ $4,140
With Zillow Showcase(estimated)
$211,140

