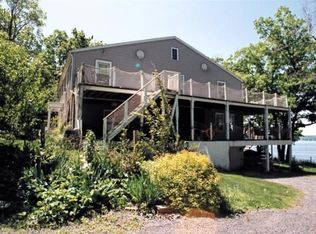Welcome to this solid, custom-designed, year-round lake home. It sits on the East shore of Seneca Lake with its breathtaking sunsets. There are lake views from every room. This over half acre mature and landscaped lot has 103' of lake frontage. The slate tiled foyer welcomes you into the oak hardwood great room with its wall of windows offering a spectacular view and a spacious loft space. This open floor plan features a cast iron gas stove, dining space, a kitchen with a pass-through window to the year-round sunroom that leads out to a wrap-around deck. The master bedroom has a walk-in closet and full bath. The den has lakeview with bay window and nearby full bath. The first-floor laundry is convenient to the garage that has the boater in mind with an extra deep bay. The walk-out lower level has lake views from the bedroom and a large bathroom. There is a workshop and spacious open area on the lower level with two small storage areas, perhaps wine cellar space. The private stair tower brings you to the 50’ seasonal dock with an electric winch boat lift. New roof July 2021. Municipal water. Near many Finger Lakes wineries.
This property is off market, which means it's not currently listed for sale or rent on Zillow. This may be different from what's available on other websites or public sources.
