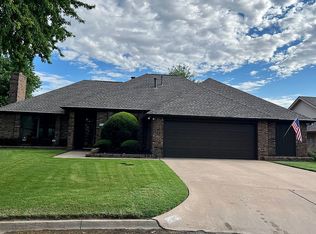Sold for $315,000 on 05/15/25
$315,000
4106 Graham Ave, Enid, OK 73703
3beds
2,409sqft
Single Family Residence
Built in 1982
10,454.4 Square Feet Lot
$319,400 Zestimate®
$131/sqft
$1,824 Estimated rent
Home value
$319,400
Estimated sales range
Not available
$1,824/mo
Zestimate® history
Loading...
Owner options
Explore your selling options
What's special
Prepare to be impressed! This immaculately maintained residence offers over 2400 sq ft of thoughtful upgrades. Boasting 3 spacious bedrooms and 2 beautifully appointed bathrooms, this home is truly move-in ready. Car enthusiasts and hobbyists will enjoy the heated and cooled, insulated garage. Oklahoma weather is no match with the included storm shelter. Enjoy lush, green lawns and beautiful landscaping without having to worry about a huge water bill because the sprinkler system is fed by its own water well. Step inside and be wowed by the size of all the rooms! The light and bright living room, the remodeled kitchen featuring stunning granite countertops, all matching stainless Kitchenaid appliances and the convenience of a touch faucet. The expansive island includes a separate prep sink and more storage. The primary bedroom is a true retreat boasting over 440 square feet, 2 closets with California Closet systems, jetted tub and separate shower. Bedroom #3 features two closets and french door access to the backyard. Extras include a 3-4 month old roof, solid wood interior doors, 9 exterior cameras plus a security system, water softener, reverse osmosis drinking water system, all 4 mounted tv's will stay and the wiring has been done to accommodate a generator Outdoor living is a dream with the beautiful covered porch area leading to an extra-large flagstone patio – ideal for relaxing and entertaining. The gorgeous landscaping adds the perfect finish. This home is a rare find, meticulously cared for and brimming with desirable features!
Zillow last checked: 8 hours ago
Listing updated: May 16, 2025 at 12:08pm
Listed by:
Susan Root 580-747-0079,
Coldwell Banker Realty III, LLC
Bought with:
Tom Andrew, 112796
Andrew Real Estate
Source: Northwest Oklahoma AOR,MLS#: 20250438
Facts & features
Interior
Bedrooms & bathrooms
- Bedrooms: 3
- Bathrooms: 2
- Full bathrooms: 2
Dining room
- Features: Formal Dining, Kitchen/Dining Combo
Heating
- Central, Zoned, Fireplace(s)
Cooling
- Electric, Zoned
Appliances
- Included: Gas Oven/Range, Microwave, Dishwasher, Disposal, Vented Exhaust Fan, Refrigerator
Features
- Ceiling Fan(s), Solid Surface Countertop, Kitchen Island, Entrance Foyer, Family Room, In-Law Floorplan, Inside Utility, Storm Shelter, Storm Shelter in Garage
- Flooring: Some Carpeting, Ceramic Tile
- Windows: Thermopane Windows, Drapes/Curtains/Partial
- Has fireplace: Yes
- Fireplace features: Gas Log
Interior area
- Total structure area: 2,409
- Total interior livable area: 2,409 sqft
- Finished area above ground: 2,409
Property
Parking
- Total spaces: 2
- Parking features: Attached, Garage Door Opener
- Attached garage spaces: 2
Features
- Levels: One
- Stories: 1
- Patio & porch: Covered
- Exterior features: Rain Gutters
- Has spa: Yes
- Fencing: Wood
Lot
- Size: 10,454 sqft
- Dimensions: 80x130
Details
- Additional structures: Shed(s)
- Parcel number: 240020833
- Zoning: residential
Construction
Type & style
- Home type: SingleFamily
- Architectural style: Traditional
- Property subtype: Single Family Residence
Materials
- Brick & Wood Siding, Frame
- Foundation: Slab
- Roof: Composition,Gable
Condition
- 31 Years to 50 Years,Very Good
- New construction: No
- Year built: 1982
Utilities & green energy
- Sewer: Public Sewer
- Water: Public, Well
Community & neighborhood
Security
- Security features: Panic Alarm, Smoke Detector(s)
Community
- Community features: Curbs
Location
- Region: Enid
- Subdivision: Westminster 2nd Replat
Other
Other facts
- Listing terms: Cash,Conventional,FHA,VA Loan
- Road surface type: Concrete
Price history
| Date | Event | Price |
|---|---|---|
| 5/15/2025 | Sold | $315,000$131/sqft |
Source: | ||
| 4/19/2025 | Contingent | $315,000$131/sqft |
Source: | ||
| 4/8/2025 | Listed for sale | $315,000$131/sqft |
Source: | ||
Public tax history
| Year | Property taxes | Tax assessment |
|---|---|---|
| 2024 | $3,293 -1.9% | $32,818 |
| 2023 | $3,358 -1.3% | $32,818 |
| 2022 | $3,404 +1.8% | $32,818 +1.2% |
Find assessor info on the county website
Neighborhood: 73703
Nearby schools
GreatSchools rating
- 8/10Prairie View Elementary SchoolGrades: PK-5Distance: 0.5 mi
- 5/10Dewitt Waller MsGrades: 6-8Distance: 1.6 mi
- 4/10Enid High SchoolGrades: 9-12Distance: 3.1 mi

Get pre-qualified for a loan
At Zillow Home Loans, we can pre-qualify you in as little as 5 minutes with no impact to your credit score.An equal housing lender. NMLS #10287.
