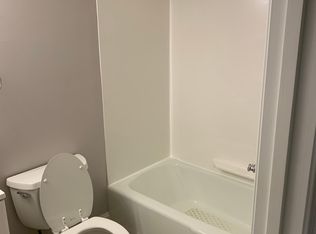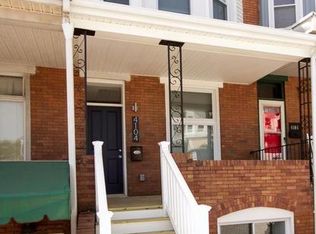Sold for $285,000
$285,000
4106 Falls Rd, Baltimore, MD 21211
4beds
1,766sqft
Townhouse
Built in 1916
1,330 Square Feet Lot
$358,800 Zestimate®
$161/sqft
$2,717 Estimated rent
Home value
$358,800
$327,000 - $391,000
$2,717/mo
Zestimate® history
Loading...
Owner options
Explore your selling options
What's special
Welcome to 4106 Falls Road, a spacious brick rowhome located in the heart of the Hampden. Offering over 1,700 square feet of finished living space across three levels, this 4-bedroom, 2-bath home features a traditional layout with versatile spaces throughout. The main level includes a bright open floor plan with living room, sectioned dining area, and large kitchen with ample cabinet and breakfast bar. Upstairs, you’ll find three well-proportioned bedrooms and a full bathroom. The partially finished lower level includes a potential fourth bedroom, a second full bath, and a large bonus room—ideal for a home office, recreational space, or guest accommodations. Outdoor features include a front porch, rear deck, and patio/parking pad.
Zillow last checked: 8 hours ago
Listing updated: September 23, 2025 at 09:35am
Listed by:
James Weiskerger 443-901-2200,
Next Step Realty,
Listing Team: W Home Group
Bought with:
Richard Gans, 654182
Gans Realty
Cheryl DeLuca, 675663
Gans Realty
Source: Bright MLS,MLS#: MDBA2169870
Facts & features
Interior
Bedrooms & bathrooms
- Bedrooms: 4
- Bathrooms: 2
- Full bathrooms: 2
Primary bedroom
- Features: Flooring - Carpet
- Level: Upper
- Area: 143 Square Feet
- Dimensions: 13 X 11
Bedroom 2
- Features: Flooring - Carpet
- Level: Upper
- Area: 88 Square Feet
- Dimensions: 8 X 11
Bedroom 3
- Features: Flooring - Carpet
- Level: Upper
- Area: 143 Square Feet
- Dimensions: 13 X 11
Bedroom 4
- Features: Flooring - Laminated
- Level: Lower
- Area: 208 Square Feet
- Dimensions: 13 X 16
Dining room
- Features: Flooring - Carpet
- Level: Main
- Area: 99 Square Feet
- Dimensions: 11 X 9
Game room
- Features: Flooring - Carpet
- Level: Lower
- Area: 208 Square Feet
- Dimensions: 16 X 13
Kitchen
- Features: Flooring - Tile/Brick
- Level: Main
- Area: 156 Square Feet
- Dimensions: 12 X 13
Laundry
- Features: Flooring - Concrete
- Level: Lower
Living room
- Features: Flooring - Carpet
- Level: Main
- Area: 204 Square Feet
- Dimensions: 17 X 12
Heating
- Forced Air, Natural Gas
Cooling
- Central Air, Ceiling Fan(s), Electric
Appliances
- Included: Dryer, Refrigerator, Washer, Dishwasher, Oven/Range - Gas, Gas Water Heater
- Laundry: Washer/Dryer Hookups Only, Laundry Room
Features
- Eat-in Kitchen, Combination Dining/Living, Chair Railings, Floor Plan - Traditional
- Windows: Window Treatments
- Basement: Exterior Entry,Rear Entrance,Full,Finished
- Has fireplace: No
Interior area
- Total structure area: 2,002
- Total interior livable area: 1,766 sqft
- Finished area above ground: 1,316
- Finished area below ground: 450
Property
Parking
- Parking features: On Street
- Has uncovered spaces: Yes
Accessibility
- Accessibility features: None
Features
- Levels: Three
- Stories: 3
- Patio & porch: Deck, Patio, Porch
- Exterior features: Sidewalks
- Pool features: None
- Fencing: Back Yard
Lot
- Size: 1,330 sqft
Details
- Additional structures: Above Grade, Below Grade
- Parcel number: 0313153579 004
- Zoning: R-7
- Special conditions: Standard
Construction
Type & style
- Home type: Townhouse
- Architectural style: Federal
- Property subtype: Townhouse
Materials
- Brick
- Foundation: Other
Condition
- New construction: No
- Year built: 1916
Utilities & green energy
- Electric: 200+ Amp Service
- Sewer: Public Sewer
- Water: Public
Community & neighborhood
Location
- Region: Baltimore
- Subdivision: Hampden Historic District
- Municipality: Baltimore City
Other
Other facts
- Listing agreement: Exclusive Right To Sell
- Ownership: Fee Simple
Price history
| Date | Event | Price |
|---|---|---|
| 9/23/2025 | Sold | $285,000$161/sqft |
Source: | ||
| 8/21/2025 | Price change | $285,000-4.7%$161/sqft |
Source: | ||
| 7/1/2025 | Pending sale | $299,000$169/sqft |
Source: | ||
| 6/11/2025 | Price change | $299,000-8%$169/sqft |
Source: | ||
| 5/28/2025 | Listed for sale | $325,000+63.3%$184/sqft |
Source: | ||
Public tax history
| Year | Property taxes | Tax assessment |
|---|---|---|
| 2025 | -- | $253,800 +5% |
| 2024 | $5,704 +5.3% | $241,700 +5.3% |
| 2023 | $5,419 +5.6% | $229,600 +5.6% |
Find assessor info on the county website
Neighborhood: Medfield
Nearby schools
GreatSchools rating
- 7/10Medfield Heights Elementary SchoolGrades: PK-7Distance: 0.3 mi
- 3/10Academy For College And Career ExplorationGrades: 6-12Distance: 0.5 mi
- NAIndependence School Local IGrades: 9-12Distance: 0.5 mi
Schools provided by the listing agent
- District: Baltimore City Public Schools
Source: Bright MLS. This data may not be complete. We recommend contacting the local school district to confirm school assignments for this home.
Get a cash offer in 3 minutes
Find out how much your home could sell for in as little as 3 minutes with a no-obligation cash offer.
Estimated market value$358,800
Get a cash offer in 3 minutes
Find out how much your home could sell for in as little as 3 minutes with a no-obligation cash offer.
Estimated market value
$358,800

