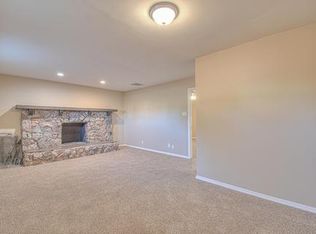Sold
Price Unknown
4106 El Cajon Ct SE, Rio Rancho, NM 87124
3beds
2,363sqft
Single Family Residence
Built in 1973
0.28 Acres Lot
$352,900 Zestimate®
$--/sqft
$2,395 Estimated rent
Home value
$352,900
$328,000 - $378,000
$2,395/mo
Zestimate® history
Loading...
Owner options
Explore your selling options
What's special
**SOLD FURNISHED**Wonderful split level floorplan in Rio Rancho. This home has been updated and is move in ready! This lovely home offers 2 Living areas with an owners suite and a second mini master on the bottom floor. Updates in 2019 include: Roof, windows, swamp coolers, paint, flooring, carpet, stainless steel appliances convey, kitchen has been updated and includes granite with tile backsplash and custom cabinets. Bathrooms have been updated and include custom vanities and beautiful tile backsplash in the showers. Conveniently located in Rio Rancho this lovely home includes a great size back yard!
Zillow last checked: 8 hours ago
Listing updated: June 17, 2024 at 02:24pm
Listed by:
Todd Kruger 505-250-8135,
Rio Grande Realty & Invest LLC
Bought with:
Elena Maria P. Hernandez, 51815
Homewise
Source: SWMLS,MLS#: 1062144
Facts & features
Interior
Bedrooms & bathrooms
- Bedrooms: 3
- Bathrooms: 3
- Full bathrooms: 3
Primary bedroom
- Level: Upper
- Area: 165
- Dimensions: 11 x 15
Bedroom 2
- Level: Main
- Area: 132
- Dimensions: 12 x 11
Bedroom 3
- Level: Lower
- Area: 210
- Dimensions: 15 x 14
Kitchen
- Level: Main
- Area: 160
- Dimensions: 16 x 10
Living room
- Level: Main
- Area: 221
- Dimensions: 17 x 13
Heating
- Baseboard, Hot Water
Cooling
- Evaporative Cooling
Appliances
- Included: Dishwasher, Free-Standing Gas Range, Microwave, Refrigerator
- Laundry: Electric Dryer Hookup
Features
- Multiple Living Areas
- Flooring: Carpet, Laminate
- Windows: Double Pane Windows, Insulated Windows
- Basement: Walk-Up Access
- Number of fireplaces: 1
Interior area
- Total structure area: 2,363
- Total interior livable area: 2,363 sqft
- Finished area below ground: 437
Property
Parking
- Total spaces: 2
- Parking features: Attached, Garage, Garage Door Opener
- Attached garage spaces: 2
Features
- Levels: Two
- Stories: 2
- Exterior features: None
Lot
- Size: 0.28 Acres
- Features: Landscaped
Details
- Parcel number: R107841
- Zoning description: R-1
Construction
Type & style
- Home type: SingleFamily
- Property subtype: Single Family Residence
Materials
- Frame, Stucco
- Roof: Pitched,Shingle
Condition
- Resale
- New construction: No
- Year built: 1973
Utilities & green energy
- Sewer: Public Sewer
- Water: Public
- Utilities for property: Electricity Connected, Natural Gas Connected, Underground Utilities, Water Connected
Green energy
- Energy generation: None
Community & neighborhood
Location
- Region: Rio Rancho
Other
Other facts
- Listing terms: Cash,Conventional,FHA,VA Loan
Price history
| Date | Event | Price |
|---|---|---|
| 6/14/2024 | Sold | -- |
Source: | ||
| 5/14/2024 | Pending sale | $350,000$148/sqft |
Source: | ||
| 5/6/2024 | Listed for sale | $350,000+11.1%$148/sqft |
Source: | ||
| 4/12/2023 | Listing removed | -- |
Source: Zillow Rentals Report a problem | ||
| 3/25/2023 | Listed for rent | $2,650$1/sqft |
Source: Zillow Rentals Report a problem | ||
Public tax history
| Year | Property taxes | Tax assessment |
|---|---|---|
| 2025 | $3,835 -1.4% | $109,887 +1.8% |
| 2024 | $3,891 +2.6% | $107,955 +3% |
| 2023 | $3,791 +37.6% | $104,811 +39.1% |
Find assessor info on the county website
Neighborhood: 87124
Nearby schools
GreatSchools rating
- 5/10Rio Rancho Elementary SchoolGrades: K-5Distance: 0.6 mi
- 7/10Rio Rancho Middle SchoolGrades: 6-8Distance: 2.7 mi
- 7/10Rio Rancho High SchoolGrades: 9-12Distance: 1.5 mi
Schools provided by the listing agent
- Elementary: Chamiza
- Middle: Lyndon B Johnson
- High: Volcano Vista
Source: SWMLS. This data may not be complete. We recommend contacting the local school district to confirm school assignments for this home.
Get a cash offer in 3 minutes
Find out how much your home could sell for in as little as 3 minutes with a no-obligation cash offer.
Estimated market value$352,900
Get a cash offer in 3 minutes
Find out how much your home could sell for in as little as 3 minutes with a no-obligation cash offer.
Estimated market value
$352,900
