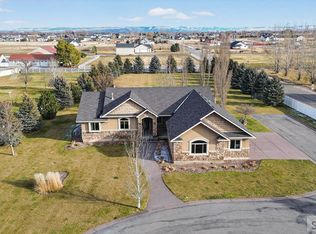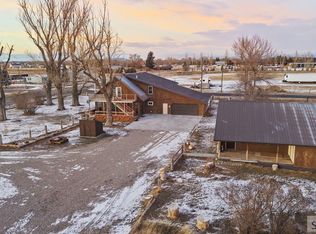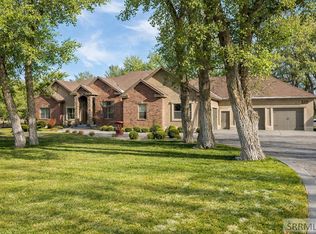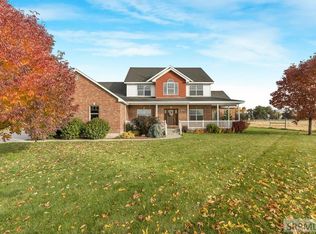Welcome to your hidden gem in Jefferson County! Tucked away at the end of a private 100-yard asphalt driveway, this one-of-a-kind 6-bedroom, 3.5-bathroom home sits on nearly 5 acres with water shares, offering the ideal blend of privacy and convenience. The backyard is a true sanctuary, featuring a lush orchard with apple, peach, apricot, and plum trees, as well as a thriving raspberry patch. The stamped firepit area at the heart of the yard creates the perfect space for cozy evenings spent outdoors. Inside, the great room boasts 10-foot ceilings, a stunning propane fireplace, and beautiful 4-inch solid oak plank floors that flow through the main living areas and office. The spacious kitchen is a chef's dream, with stainless steel appliances, granite countertops, and a large walk-in pantry. The under-the-counter granite sink adds an elegant touch to the design. The lower level offers a rustic charm with tongue-and-groove knotty pine accents, a wood-burning stove, and a built-in bookcase. This space includes a game room and three additional workspaces. Outside, a 4-car parking lot doubles as a basketball court, while a poured 18x22-foot concrete pad is ready for your custom shop. With ample space for livestock, this property truly has it all. Don't miss out on this opportunity!
For sale
$895,000
4106 E 67 N, Rigby, ID 83442
6beds
4,030sqft
Est.:
Single Family Residence
Built in 2004
4.74 Acres Lot
$-- Zestimate®
$222/sqft
$-- HOA
What's special
Stunning propane fireplaceBuilt-in bookcaseGame roomAmple space for livestockThree additional workspacesStainless steel appliancesWood-burning stove
- 19 days |
- 996 |
- 38 |
Zillow last checked: 8 hours ago
Listing updated: January 11, 2026 at 08:35am
Listed by:
Jennifer Shipton 208-313-7043,
Silvercreek Realty Group
Source: SRMLS,MLS#: 2181264
Tour with a local agent
Facts & features
Interior
Bedrooms & bathrooms
- Bedrooms: 6
- Bathrooms: 4
- Full bathrooms: 3
- 1/2 bathrooms: 1
- Main level bathrooms: 3
- Main level bedrooms: 3
Family room
- Level: Basement,Main
Kitchen
- Level: Main
Living room
- Level: Main
Basement
- Area: 2015
Office
- Level: Basement,Main
Heating
- Propane, Forced Air
Cooling
- Central Air
Appliances
- Included: Dishwasher, Disposal, Microwave, Built-In Range, Gas Range, Refrigerator, Electric Water Heater, Water Softener Owned, Plumbed For Water Softener
- Laundry: Main Level
Features
- Ceiling Fan(s), New Paint-Partial, Vaulted Ceiling(s), Walk-In Closet(s), Other, Den/Study, Formal Dining Room, Game Room, Main Floor Family Room, Master Downstairs, Master Bath, Office, Pantry, Storage, Workshop
- Basement: Finished,Full
- Number of fireplaces: 2
- Fireplace features: 2, Free Standing, Propane, Wood Burning
Interior area
- Total structure area: 4,030
- Total interior livable area: 4,030 sqft
- Finished area above ground: 2,015
- Finished area below ground: 2,015
Property
Parking
- Total spaces: 2
- Parking features: 2 Stalls, Garage Door Opener, Asphalt, Concrete
- Garage spaces: 2
- Has uncovered spaces: Yes
Features
- Levels: One
- Stories: 1
- Patio & porch: 3+, Covered, Deck, Patio
- Exterior features: Barbecue
- Has spa: Yes
- Spa features: Bath
- Fencing: Partial,Other
- Has view: Yes
- View description: None
Lot
- Size: 4.74 Acres
- Features: Livestock Permitted, Level, Secluded, Interstate Exit/Access, Low Traffic, Near Schools, Established Lawn, Many Trees, Flower Beds, Garden, Sprinkler-Auto, Sprinkler System Full
Details
- Parcel number: RP04N39E334370
- Zoning description: Jefferson-R5-Residential 5 Zon
- Horses can be raised: Yes
- Horse amenities: Horse Facilities
Construction
Type & style
- Home type: SingleFamily
- Architectural style: Other
- Property subtype: Single Family Residence
Materials
- Frame, Primary Exterior Material: Vinyl Siding, Secondary Exterior Material: None
- Foundation: Concrete Perimeter
- Roof: 3 Tab
Condition
- Other
- Year built: 2004
Utilities & green energy
- Electric: Rocky Mountain Power
- Sewer: Private Sewer, Sump Pump
- Water: Well
Community & HOA
Community
- Subdivision: None
HOA
- Has HOA: No
- Services included: None
Location
- Region: Rigby
Financial & listing details
- Price per square foot: $222/sqft
- Tax assessed value: $625,992
- Annual tax amount: $2,595
- Date on market: 1/4/2026
- Listing terms: Cash,Conventional,FHA
- Inclusions: Fridge In Kitchen, Convection Oven, Gas (Propane) Stove, Dishwasher, Microwave, Disposal, 2 Water Heaters, Gas (Propane) Furnace, Water Softener, 3.5 Water Shares
- Exclusions: Seller's Personal Property. Custom Coat Rack In Master Bedroom, Washer And Dryer, Fridge And Iron Rack In Laundry Room, All Garage Contents, Shelving In Storage Room. Downstairs Work Vent/Hood Is Negotiable. Possibly Some Small Fruit Trees
- Has irrigation water rights: Yes
Estimated market value
Not available
Estimated sales range
Not available
Not available
Price history
Price history
| Date | Event | Price |
|---|---|---|
| 1/4/2026 | Listed for sale | $895,000$222/sqft |
Source: | ||
| 12/2/2025 | Listing removed | $895,000$222/sqft |
Source: | ||
| 10/29/2025 | Price change | $895,000-4.3%$222/sqft |
Source: | ||
| 10/20/2025 | Price change | $935,000-0.5%$232/sqft |
Source: | ||
| 10/7/2025 | Price change | $939,900-0.6%$233/sqft |
Source: | ||
Public tax history
Public tax history
| Year | Property taxes | Tax assessment |
|---|---|---|
| 2024 | $2,262 -9.3% | $625,992 -3.4% |
| 2023 | $2,495 -14.8% | $647,881 +16.4% |
| 2022 | $2,927 +7.8% | $556,559 +34% |
Find assessor info on the county website
BuyAbility℠ payment
Est. payment
$4,949/mo
Principal & interest
$4241
Property taxes
$395
Home insurance
$313
Climate risks
Neighborhood: 83442
Nearby schools
GreatSchools rating
- 7/10South Fork Elementary SchoolGrades: PK-5Distance: 2.6 mi
- 8/10Rigby Middle SchoolGrades: 6-8Distance: 3.5 mi
- 5/10Rigby Senior High SchoolGrades: 9-12Distance: 3.4 mi
Schools provided by the listing agent
- Elementary: Cottonwood Elementary
- Middle: Rigby Middle School
- High: RIGBY 251HS
Source: SRMLS. This data may not be complete. We recommend contacting the local school district to confirm school assignments for this home.



