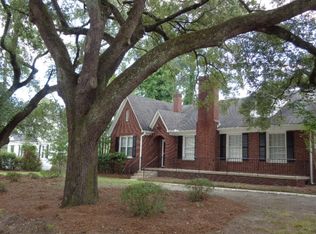Come see this master on the main floor, 4 bed, two bath home with a basement! Pull up to your beautiful new home and through the garage - there's a large parking pad in the back with plenty of off street parking and space. Built in 1948 as a Craftsman style. This home has been revived into a modern beauty! Walk into the foyer to see the grand staircase with wood treads. The huge family room is to your left, and has a door that leads to your new large screened in porch. To the right, a formal dining room has original built-in cabinets that are perfect for displaying your china. The kitchen is modern and bright with a large island that has counter height seating, stainless steel appliances, and granite countertops. The master suite is in the back of the house and overlooks the large fenced in backyard. The large private master bath is an oasis with a large tiled shower and free standing tub. Walk through the master bathroom to find a large walk-in closet with plenty of hanging space - rare for a home built in this era! Upstairs, you'll find three additional bedrooms and a bathroom. Head downstairs to a large basement with a beautiful brick fireplace and storage room. Your beautiful new home is located on a large lot in Sherwood Forest in downtown Columbia, close to the Devine Street District and Cross Hill Market - both which host many restaurants and shopping.
This property is off market, which means it's not currently listed for sale or rent on Zillow. This may be different from what's available on other websites or public sources.
