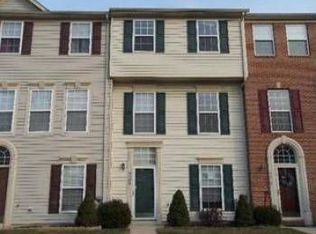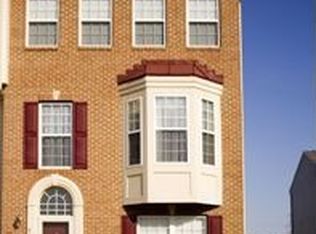Sold for $315,000
$315,000
4106 Cutty Sark Rd, Middle River, MD 21220
4beds
2,016sqft
Townhouse
Built in 2003
1,619 Square Feet Lot
$337,300 Zestimate®
$156/sqft
$2,808 Estimated rent
Home value
$337,300
$320,000 - $354,000
$2,808/mo
Zestimate® history
Loading...
Owner options
Explore your selling options
What's special
Multiple offer situation. Best and highest please. Must see photos! Pristine 3-4 bedroom/3 full bathroom well upgraded townhome in perfect move-in-condition. Gorgeous kitchen with 42-inch cabinets, gleaming granite counters, stainless steel appliances, beautiful tile floor, and convenient island with overhang for stools and fully open to the spacious dining area. Perfect for entertaining. The large living room features overlook to the 2-story foyer and beautiful new floors. Off the main level is an amazing modern deck with composite flooring and vinyl railings. 3 spacious bedrooms compliment the home, including master bedroom suite with vaulted ceilings, walk-in closet, ceiling fan, and full en-suite super bath with double-vanity sinks, huge soaking tub, and separate shower. The entry level offers a large welcoming foyer, a convenient den which can easily be used as a 4th bedroom, 3rd full bathroom, and large recreation room with sliding glass door to rear yard. Other upgrades include brand new roof, all front window trim freshly painted as well as front door, all walls and ceilings freshly painted throughout, all new carpet, and so much more. This home is all you've been looking for and so much more. A must-see! Square footage is appx 2,016 square feet. Public record square footage is incorrect.
Zillow last checked: 8 hours ago
Listing updated: August 08, 2023 at 10:15am
Listed by:
Karim Harried 443-653-3390,
Excellence Realty
Bought with:
Non Member
Metropolitan Regional Information Systems, Inc.
Source: Bright MLS,MLS#: MDBC2058966
Facts & features
Interior
Bedrooms & bathrooms
- Bedrooms: 4
- Bathrooms: 3
- Full bathrooms: 3
- Main level bathrooms: 1
- Main level bedrooms: 1
Basement
- Area: 0
Heating
- Forced Air, Natural Gas
Cooling
- Central Air, Electric
Appliances
- Included: Dishwasher, Exhaust Fan, Ice Maker, Oven/Range - Electric, Range Hood, Refrigerator, Stainless Steel Appliance(s), Water Dispenser, Gas Water Heater
Features
- Breakfast Area, Kitchen Island, Kitchen - Table Space, Pantry, Recessed Lighting, Soaking Tub, Upgraded Countertops, Walk-In Closet(s)
- Flooring: Carpet
- Has basement: No
- Has fireplace: No
Interior area
- Total structure area: 2,016
- Total interior livable area: 2,016 sqft
- Finished area above ground: 2,016
- Finished area below ground: 0
Property
Parking
- Parking features: On Street
- Has uncovered spaces: Yes
Accessibility
- Accessibility features: None
Features
- Levels: Three
- Stories: 3
- Pool features: None
Lot
- Size: 1,619 sqft
Details
- Additional structures: Above Grade, Below Grade
- Parcel number: 04152400001077
- Zoning: RESIDENTIAL
- Special conditions: Standard
Construction
Type & style
- Home type: Townhouse
- Architectural style: Colonial
- Property subtype: Townhouse
Materials
- Vinyl Siding
- Foundation: Slab
Condition
- Excellent
- New construction: No
- Year built: 2003
- Major remodel year: 2023
Utilities & green energy
- Sewer: Public Sewer
- Water: Public
Community & neighborhood
Location
- Region: Middle River
- Subdivision: Carrollwood Manor
HOA & financial
HOA
- Has HOA: Yes
- HOA fee: $30 monthly
Other
Other facts
- Listing agreement: Exclusive Right To Sell
- Ownership: Fee Simple
Price history
| Date | Event | Price |
|---|---|---|
| 8/4/2023 | Sold | $315,000$156/sqft |
Source: | ||
| 7/13/2023 | Pending sale | $315,000+0.7%$156/sqft |
Source: | ||
| 7/7/2023 | Listed for sale | $312,900$155/sqft |
Source: | ||
| 5/25/2023 | Pending sale | $312,900$155/sqft |
Source: | ||
| 5/19/2023 | Price change | $312,900+0.9%$155/sqft |
Source: | ||
Public tax history
| Year | Property taxes | Tax assessment |
|---|---|---|
| 2025 | $3,860 +43.8% | $245,433 +10.8% |
| 2024 | $2,684 +12.1% | $221,467 +12.1% |
| 2023 | $2,394 +2.6% | $197,500 |
Find assessor info on the county website
Neighborhood: Bowleys Quarters
Nearby schools
GreatSchools rating
- 4/10Seneca Elementary SchoolGrades: PK-5Distance: 0.5 mi
- 2/10Middle River Middle SchoolGrades: 6-8Distance: 3.9 mi
- 3/10Chesapeake High SchoolGrades: 9-12Distance: 3.2 mi
Schools provided by the listing agent
- District: Baltimore County Public Schools
Source: Bright MLS. This data may not be complete. We recommend contacting the local school district to confirm school assignments for this home.
Get a cash offer in 3 minutes
Find out how much your home could sell for in as little as 3 minutes with a no-obligation cash offer.
Estimated market value$337,300
Get a cash offer in 3 minutes
Find out how much your home could sell for in as little as 3 minutes with a no-obligation cash offer.
Estimated market value
$337,300

