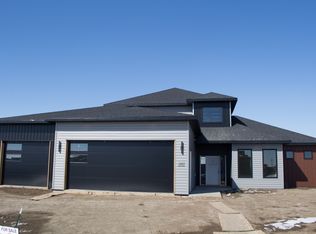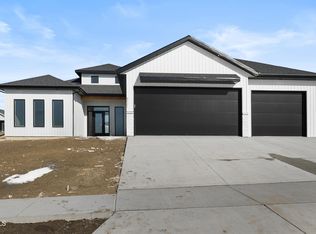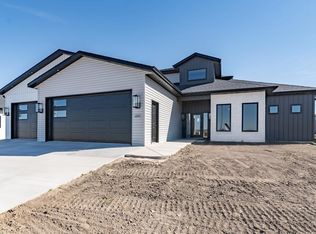Architecturally designed modern 2 story home created exclusively for Stoneshire Builders. This home is located in NW Bismarck and is well suited for family living. It has 4,700 sq ft with 6 bedrooms, 4 1/2 bathrooms and a 3 ½ stall garage. The minute you walk in to this home it will grab your attention with a 2-story great room featuring expansive windows opening to sweeping views of the Missouri River Valley. Main floor designed for entertaining with great flow and use of space. Features include: * Kitchen that would make a chef envious with ample counter space, large island, plenty of cabinets that include a beverage station, double ovens, cooktop, large pantry with sink, additional prep space including an extra refrigerator/freezer. * Keep the family organized with lockers, bench, and drop zone in the owner's entry * Flex room to be used as either an office or children's playroom * 1/2 bathroom * Fireplace in the great room Upper level features: * Spacious owner's suite with large walk-in closet and efficiently designed owner's bath with double vanities, heated tile floor, free standing tub, walk-in ceramic tile shower and private water closet. * Second bedroom features ensuite bathroom * Two additional bedrooms and a bathroom * Laundry room * Second story overlooks the 2-story great room Lower level is finished and features: * Family room with bar area including beverage refrigerator * Two bedrooms with walk-in closets * Bathroom with tiled shower * Additional storage
This property is off market, which means it's not currently listed for sale or rent on Zillow. This may be different from what's available on other websites or public sources.



