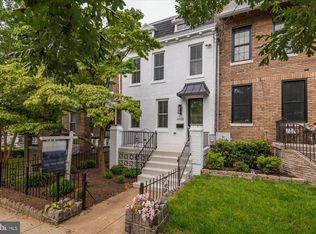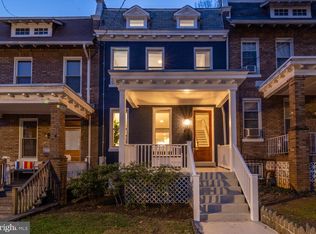UNDER CONTRACT - OPEN HOUSE CANCELLED. Beautifully renovated rowhome with hardwood floors throughout on one of the best blocks in Petworth. Stunning open concept main floor with expansive living and dining rooms adjacent to the large kitchen with views to the back yard and beyond. The kitchen features a massive granite countertop, stainless steel appliances including gas cooking and a pantry. A half bath along with double glass doors to the large upper deck complete the first floor. Upstairs you'll find the primary bedroom and bathroom at the front of the home with vaulted ceilings, exposed brick and a skylight. At the rear of the home are two additional generously sized bedrooms and a full bathroom along with a laundry room and utility closet. Downstairs you'll find a separately metered living space with separate access to the front yard complete with a full kitchen, large bedroom and bathroom plus additional living room. This is the perfect space to work from home, home school or provide separate space to in-laws or an au pair. Out back you'll enjoy a covered patio with storage shed, expansive flagstone terrace and secure, off-street parking for two cars. Move-in ready home with modern finishes and expansive outdoor areas. $500 credit for using KVS Title. Welcome home!
This property is off market, which means it's not currently listed for sale or rent on Zillow. This may be different from what's available on other websites or public sources.


