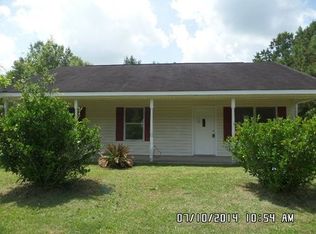Closed
Price Unknown
41052 Dunson Rd, Ponchatoula, LA 70454
3beds
1,484sqft
Single Family Residence
Built in 2018
0.43 Acres Lot
$233,500 Zestimate®
$--/sqft
$1,743 Estimated rent
Home value
$233,500
$222,000 - $245,000
$1,743/mo
Zestimate® history
Loading...
Owner options
Explore your selling options
What's special
Say goodbye to limitations - there are no subdivision restrictions to hinder your lifestyle choices. Park your boat or camper on your own property with ease. This expansive lot provides abundant room for your recreational vehicles and boat, giving you the freedom to indulge in your hobbies and adventures.
This home invites you to experience the perfect blend of comfort, relaxation, and outdoor enjoyment. Relax on your front porch, gather under the beautiful oaks with a fire in the firepit on chilly evenings, and host barbecues or seafood boils on the patio while enjoying a fully fenced yard.
Step inside and be greeted by the immaculate details that grace this home. The living room boasts beadboard cathedral ceilings that exude character and charm. Gather around the wood-burning fireplace, encased in genuine old Chicago brick, for cozy evenings. Crown molding throughout adds a touch of sophistication, while the hardwood floors create an inviting ambiance. Indulge in the elegance of granite countertops and stainless steel appliances in the heart of the home. The bathrooms' beadboard walls add a touch of rustic charm, harmonizing perfectly with the stylish fixtures. Every corner of this home has been meticulously designed to offer both beauty and functionality.
Make your appointment today to experience the charm and elegance of this home in person today.
Zillow last checked: 8 hours ago
Listing updated: October 26, 2023 at 11:33am
Listed by:
Diane Huber 985-264-9328,
JPAR Gulf South,
Marcelle Clement 985-687-6192,
JPAR Gulf South
Bought with:
Jennifer Derks
Keller Williams Realty Services
Source: GSREIN,MLS#: 2408284
Facts & features
Interior
Bedrooms & bathrooms
- Bedrooms: 3
- Bathrooms: 2
- Full bathrooms: 2
Primary bedroom
- Description: Flooring: Wood
- Level: Lower
- Dimensions: 15.5000 x 12.7000
Bedroom
- Description: Flooring: Wood
- Level: Lower
- Dimensions: 11.1000 x 11.3000
Bedroom
- Description: Flooring: Wood
- Level: Lower
- Dimensions: 12.6000 x 11.3000
Primary bathroom
- Description: Flooring: Tile
- Level: Lower
- Dimensions: 9.3000 x 4.1100
Bathroom
- Description: Flooring: Tile
- Level: Lower
- Dimensions: 9.3000 x 7.4000
Breakfast room nook
- Description: Flooring: Tile
- Level: Lower
- Dimensions: 12.4000 x 12.7000
Kitchen
- Description: Flooring: Tile
- Level: Lower
- Dimensions: 9.4000 x 12.7000
Laundry
- Description: Flooring: Tile
- Level: Lower
- Dimensions: 5.1000 x 5.9000
Living room
- Description: Flooring: Wood
- Level: Lower
- Dimensions: 18.0000 x 15.5000
Heating
- Central
Cooling
- Central Air
Appliances
- Included: Dishwasher, Microwave, Oven, Range
Features
- Ceiling Fan(s), Cathedral Ceiling(s), Granite Counters, Pantry
- Has fireplace: Yes
- Fireplace features: Wood Burning
Interior area
- Total structure area: 2,062
- Total interior livable area: 1,484 sqft
Property
Parking
- Parking features: Carport, Two Spaces
- Has carport: Yes
Features
- Levels: One
- Stories: 1
- Patio & porch: Concrete, Porch
- Exterior features: Fence, Sprinkler/Irrigation, Porch
- Pool features: None
Lot
- Size: 0.43 Acres
- Dimensions: 94 x 200
- Features: Corner Lot, Outside City Limits, Oversized Lot
Details
- Additional structures: Shed(s)
- Parcel number: 6437370
- Special conditions: None
Construction
Type & style
- Home type: SingleFamily
- Architectural style: Traditional
- Property subtype: Single Family Residence
Materials
- Foundation: Slab
- Roof: Shingle
Condition
- Excellent,Resale
- New construction: No
- Year built: 2018
Utilities & green energy
- Sewer: Septic Tank
- Water: Public
Community & neighborhood
Location
- Region: Ponchatoula
- Subdivision: Not A Subdivision
Price history
| Date | Event | Price |
|---|---|---|
| 10/26/2023 | Sold | -- |
Source: | ||
| 8/27/2023 | Contingent | $225,000$152/sqft |
Source: | ||
| 8/21/2023 | Listed for sale | $225,000$152/sqft |
Source: | ||
| 6/15/2018 | Sold | -- |
Source: | ||
| 5/14/2018 | Sold | -- |
Source: Public Record Report a problem | ||
Public tax history
| Year | Property taxes | Tax assessment |
|---|---|---|
| 2024 | $628 +4.4% | $13,803 +2.6% |
| 2023 | $602 | $13,451 |
| 2022 | $602 +0.1% | $13,451 |
Find assessor info on the county website
Neighborhood: 70454
Nearby schools
GreatSchools rating
- 2/10Martha Vinyard Elementary SchoolGrades: 5-6Distance: 0.3 mi
- 4/10Ponchatoula Junior High SchoolGrades: 7-8Distance: 2.5 mi
- 5/10Ponchatoula High SchoolGrades: 9-12Distance: 0.8 mi
Sell for more on Zillow
Get a Zillow Showcase℠ listing at no additional cost and you could sell for .
$233,500
2% more+$4,670
With Zillow Showcase(estimated)$238,170
