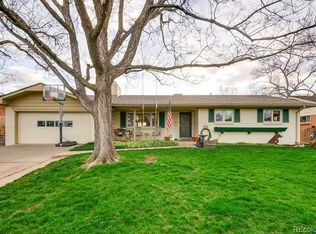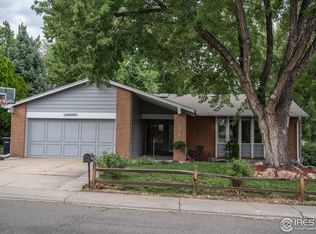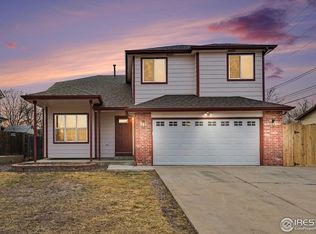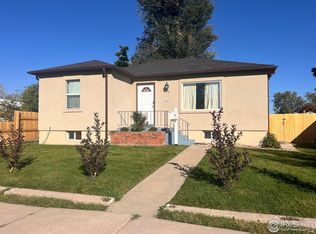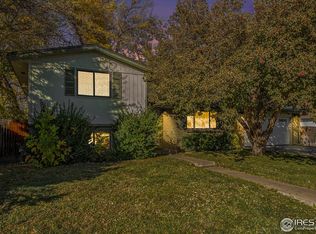Discover a beautifully preserved slice of 1960s architecture with this meticulously maintained all-brick ranch, ideally situated in the heart of Wheat Ridge. This 4-bedroom, 3-bathroom home seamlessly blends vintage charm with modern potential, offering a move-in-ready residence that invites your personal touch. Its pristine condition ensures a solid foundation for upgrades tailored to your vision. Set on a generous, fenced corner lot, this property features a fully owned solar system-paid off and included. Inside, four bedrooms and three bathrooms provide versatile living options, enhanced by a finished basement perfect for family, guests, or a dedicated home office. Outdoors, a covered patio flows effortlessly to a detached two-car garage, adding both convenience and curb appeal. The location strikes an enviable balance: less than 20 minutes from vibrant downtown Denver and just an hour from Colorado's top ski resorts, offering suburban serenity with easy access to urban excitement and mountain escapes. Ideal for mid-century modern enthusiasts or buyers eager to craft a contemporary masterpiece, this Wheat Ridge gem stands as a rare opportunity in a developed neighborhood with no HOA. Schedule your private tour today and envision the endless possibilities
Accepting backups
$699,000
4105 Yarrow Ct, Wheat Ridge, CO 80033
4beds
2,793sqft
Est.:
Single Family Residence
Built in 1961
10,672 Square Feet Lot
$677,400 Zestimate®
$250/sqft
$-- HOA
What's special
- 181 days |
- 117 |
- 2 |
Zillow last checked: 8 hours ago
Listing updated: January 26, 2026 at 02:28pm
Listed by:
Eileen Van Tilburg 9702374993,
Find Colorado Real Estate
Source: IRES,MLS#: 1042371
Facts & features
Interior
Bedrooms & bathrooms
- Bedrooms: 4
- Bathrooms: 3
- Full bathrooms: 1
- 3/4 bathrooms: 2
- Main level bathrooms: 2
Primary bedroom
- Description: Wood
- Features: 3/4 Primary Bath
- Level: Main
- Area: 143 Square Feet
- Dimensions: 11 x 13
Bedroom 2
- Description: Wood
- Level: Main
- Area: 120 Square Feet
- Dimensions: 12 x 10
Bedroom 3
- Description: Wood
- Level: Main
- Area: 120 Square Feet
- Dimensions: 12 x 10
Bedroom 4
- Description: Carpet
- Level: Basement
- Area: 130 Square Feet
- Dimensions: 10 x 13
Dining room
- Description: Wood
- Level: Main
- Area: 60 Square Feet
- Dimensions: 6 x 10
Family room
- Description: Carpet
- Level: Basement
- Area: 690 Square Feet
- Dimensions: 15 x 46
Kitchen
- Description: Wood
- Level: Main
- Area: 187 Square Feet
- Dimensions: 11 x 17
Laundry
- Description: Wood
- Level: Main
- Area: 55 Square Feet
- Dimensions: 5 x 11
Living room
- Description: Wood
- Level: Main
- Area: 315 Square Feet
- Dimensions: 15 x 21
Heating
- Forced Air
Cooling
- Evaporative Cooling
Appliances
- Included: Electric Range, Dishwasher, Refrigerator
- Laundry: Washer/Dryer Hookup
Features
- Eat-in Kitchen, Separate Dining Room
- Flooring: Wood
- Windows: Window Coverings
- Basement: Full,Partially Finished
- Has fireplace: Yes
- Fireplace features: Two or More, Living Room, Family Room
Interior area
- Total structure area: 2,794
- Total interior livable area: 2,793 sqft
- Finished area above ground: 1,397
- Finished area below ground: 1,397
Property
Parking
- Total spaces: 2
- Parking features: Detached
- Garage spaces: 2
- Details: Detached
Accessibility
- Accessibility features: Main Floor Bath, Accessible Bedroom, Main Level Laundry
Features
- Levels: One
- Stories: 1
- Patio & porch: Patio
- Exterior features: Sprinkler System
- Fencing: Fenced,Chain Link
Lot
- Size: 10,672 Square Feet
- Features: Corner Lot, Level, Paved, Curbs, Gutters, Sidewalks, Street Light
Details
- Parcel number: 025369
- Zoning: Res
- Special conditions: Private Owner
Construction
Type & style
- Home type: SingleFamily
- Architectural style: Contemporary
- Property subtype: Single Family Residence
Materials
- Brick
- Roof: Composition
Condition
- New construction: No
- Year built: 1961
Utilities & green energy
- Electric: Xcel, Photovoltaics Seller Owned
- Gas: Xcel
- Sewer: Public Sewer
- Water: District
- Utilities for property: Natural Gas Available, Electricity Available, Cable Available, Satellite Avail, High Speed Avail
Community & HOA
Community
- Subdivision: Melrose Manor
HOA
- Has HOA: No
Location
- Region: Wheat Ridge
Financial & listing details
- Price per square foot: $250/sqft
- Tax assessed value: $560,297
- Annual tax amount: $3,292
- Date on market: 8/28/2025
- Listing terms: Cash,Conventional,FHA,VA Loan
- Exclusions: Sellers personal property, Clothes Washer, Clothes Dryer
- Electric utility on property: Yes
- Road surface type: Asphalt
Estimated market value
$677,400
$644,000 - $711,000
$3,666/mo
Price history
Price history
| Date | Event | Price |
|---|---|---|
| 2/3/2026 | Listed for sale | $699,000$250/sqft |
Source: | ||
| 1/26/2026 | Pending sale | $699,000$250/sqft |
Source: | ||
| 8/28/2025 | Listed for sale | $699,000-5.4%$250/sqft |
Source: | ||
| 7/8/2025 | Listing removed | $739,000$265/sqft |
Source: | ||
| 3/14/2025 | Listed for sale | $739,000+123.9%$265/sqft |
Source: | ||
| 10/3/2014 | Sold | $330,000-2.7%$118/sqft |
Source: Public Record Report a problem | ||
| 8/25/2014 | Price change | $339,000-2.9%$121/sqft |
Source: Ideal Homes of Colorado #2152326 Report a problem | ||
| 8/8/2014 | Listed for sale | $349,000$125/sqft |
Source: Ideal Homes of Colorado #2152326 Report a problem | ||
Public tax history
Public tax history
| Year | Property taxes | Tax assessment |
|---|---|---|
| 2024 | $3,282 +10.2% | $37,540 |
| 2023 | $2,979 -1.4% | $37,540 +12.2% |
| 2022 | $3,020 +14.5% | $33,460 -2.8% |
| 2021 | $2,639 | $34,423 +13.9% |
| 2020 | $2,639 +1.4% | $30,229 |
| 2019 | $2,604 +6.3% | $30,229 +10% |
| 2018 | $2,448 | $27,475 |
| 2017 | $2,448 +9.5% | $27,475 +7% |
| 2016 | $2,237 +100% | $25,668 |
| 2015 | $1,118 -43% | $25,668 +19.9% |
| 2014 | $1,963 +13.6% | $21,412 |
| 2013 | $1,728 +2.3% | $21,412 +6% |
| 2012 | $1,689 -4.7% | $20,206 |
| 2011 | $1,772 +4.2% | $20,206 -5.4% |
| 2010 | $1,701 -4.3% | $21,350 |
| 2009 | $1,778 +0.2% | $21,350 -4% |
| 2008 | $1,774 +9.9% | $22,230 |
| 2007 | $1,614 +0% | $22,230 +11.3% |
| 2006 | $1,614 -7.3% | $19,980 -4.8% |
| 2005 | $1,740 +10.3% | $20,990 |
| 2004 | $1,577 +4.2% | $20,990 |
| 2003 | $1,513 +1.6% | $20,990 +6% |
| 2002 | $1,489 +10.9% | $19,800 +23.2% |
| 2001 | $1,343 -0.3% | $16,070 |
| 2000 | $1,348 | $16,070 |
Find assessor info on the county website
BuyAbility℠ payment
Est. payment
$3,614/mo
Principal & interest
$3317
Property taxes
$297
Climate risks
Neighborhood: 80033
Nearby schools
GreatSchools rating
- 5/10Stevens Elementary SchoolGrades: PK-5Distance: 0.5 mi
- 5/10Everitt Middle SchoolGrades: 6-8Distance: 1.2 mi
- 7/10Wheat Ridge High SchoolGrades: 9-12Distance: 1.2 mi
Schools provided by the listing agent
- Elementary: Stevens
- Middle: Everitt
- High: Wheat Ridge
Source: IRES. This data may not be complete. We recommend contacting the local school district to confirm school assignments for this home.
