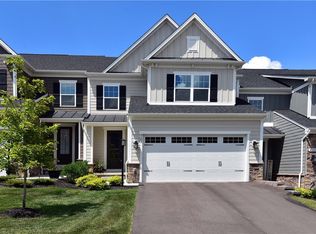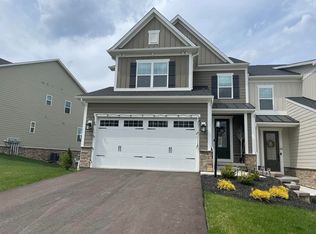Sold for $560,000
$560,000
4105 Spruce Rd, Gibsonia, PA 15044
4beds
2,874sqft
Townhouse
Built in 2021
3,484.8 Square Feet Lot
$571,200 Zestimate®
$195/sqft
$3,203 Estimated rent
Home value
$571,200
$531,000 - $617,000
$3,203/mo
Zestimate® history
Loading...
Owner options
Explore your selling options
What's special
Welcome to effortless living in this meticulously maintained, super spacious townhouse, located in one of Pine Township's most desirable communities. The open floor plan is perfect for modern living, with upgrades throughout. The chef’s kitchen features an oversized island with quartz counters, upgraded appliances, a five-burner gas cooktop, and a convection oven—ideal for entertaining. A versatile flex room currently serves as a cozy library but could easily be used as a dining room. The owner’s suite offers a luxurious retreat with quartz countertops in the en-suite bath, a large ceramic shower with dual showerheads, and an extra-large walk-in closet. Spacious bedrooms and a laundry room complete the upper level. A SWEET game room with trendy polished concrete floors, full bath and door leading out to a patio and fire pit area—perfect for outdoor gatherings. Located near walking trails, community center with a pool & clubhouse, and just steps from schools, restaurants, and parks.
Zillow last checked: 11 hours ago
Listing updated: December 20, 2024 at 08:07am
Listed by:
Kelly Kuzemchak 412-367-3200,
BERKSHIRE HATHAWAY THE PREFERRED REALTY
Bought with:
Kelly Kuzemchak, RS275702
BERKSHIRE HATHAWAY THE PREFERRED REALTY
Source: WPMLS,MLS#: 1676282 Originating MLS: West Penn Multi-List
Originating MLS: West Penn Multi-List
Facts & features
Interior
Bedrooms & bathrooms
- Bedrooms: 4
- Bathrooms: 4
- Full bathrooms: 3
- 1/2 bathrooms: 1
Primary bedroom
- Level: Upper
- Dimensions: 17x15
Bedroom 2
- Level: Upper
- Dimensions: 13x12
Bedroom 3
- Level: Upper
- Dimensions: 13x12
Bedroom 4
- Level: Upper
- Dimensions: 11x10
Dining room
- Level: Main
- Dimensions: combo
Entry foyer
- Level: Main
- Dimensions: 10x5
Family room
- Level: Main
- Dimensions: 24x15
Game room
- Level: Lower
- Dimensions: 35x21
Kitchen
- Level: Main
- Dimensions: 24x12
Laundry
- Level: Upper
- Dimensions: 7x5
Living room
- Level: Main
- Dimensions: 17x11
Heating
- Forced Air, Gas
Cooling
- Central Air
Appliances
- Included: Some Gas Appliances, Convection Oven, Cooktop, Dryer, Dishwasher, Disposal, Microwave, Refrigerator, Washer
Features
- Kitchen Island, Pantry, Window Treatments
- Flooring: Ceramic Tile, Laminate, Carpet
- Windows: Window Treatments
- Basement: Finished,Walk-Out Access
Interior area
- Total structure area: 2,874
- Total interior livable area: 2,874 sqft
Property
Parking
- Total spaces: 2
- Parking features: Attached, Garage, Garage Door Opener
- Has attached garage: Yes
Features
- Levels: Two
- Stories: 2
- Pool features: Pool
Lot
- Size: 3,484 sqft
- Dimensions: 27 x 126 m/l
Details
- Parcel number: 2186K00205000000
Construction
Type & style
- Home type: Townhouse
- Architectural style: Contemporary,Two Story
- Property subtype: Townhouse
Materials
- Stone
- Roof: Asphalt
Condition
- Resale
- Year built: 2021
Utilities & green energy
- Sewer: Public Sewer
- Water: Public
Community & neighborhood
Location
- Region: Gibsonia
- Subdivision: Laurel Grove
HOA & financial
HOA
- Has HOA: Yes
- HOA fee: $110 monthly
Price history
| Date | Event | Price |
|---|---|---|
| 11/26/2024 | Sold | $560,000-1.7%$195/sqft |
Source: | ||
| 10/21/2024 | Contingent | $569,900$198/sqft |
Source: | ||
| 10/16/2024 | Listed for sale | $569,900+3.6%$198/sqft |
Source: | ||
| 8/2/2022 | Sold | $549,900$191/sqft |
Source: | ||
| 6/7/2022 | Contingent | $549,900$191/sqft |
Source: | ||
Public tax history
| Year | Property taxes | Tax assessment |
|---|---|---|
| 2025 | $10,128 +6.2% | $376,700 |
| 2024 | $9,536 +435.2% | $376,700 |
| 2023 | $1,782 | $376,700 +9317.5% |
Find assessor info on the county website
Neighborhood: 15044
Nearby schools
GreatSchools rating
- 8/10Eden Hall Upper El SchoolGrades: 4-6Distance: 2.7 mi
- 8/10Pine-Richland Middle SchoolGrades: 7-8Distance: 0.2 mi
- 10/10Pine-Richland High SchoolGrades: 9-12Distance: 0.3 mi
Schools provided by the listing agent
- District: Pine/Richland
Source: WPMLS. This data may not be complete. We recommend contacting the local school district to confirm school assignments for this home.
Get pre-qualified for a loan
At Zillow Home Loans, we can pre-qualify you in as little as 5 minutes with no impact to your credit score.An equal housing lender. NMLS #10287.
Sell with ease on Zillow
Get a Zillow Showcase℠ listing at no additional cost and you could sell for —faster.
$571,200
2% more+$11,424
With Zillow Showcase(estimated)$582,624

