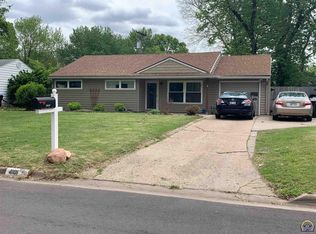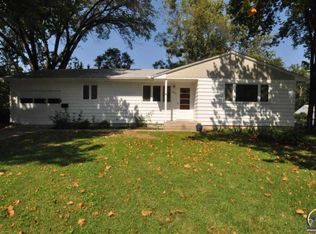Sold on 09/16/24
Price Unknown
4105 SW 26th St, Topeka, KS 66614
3beds
1,076sqft
Single Family Residence, Residential
Built in 1953
6,890 Acres Lot
$178,300 Zestimate®
$--/sqft
$1,674 Estimated rent
Home value
$178,300
$169,000 - $187,000
$1,674/mo
Zestimate® history
Loading...
Owner options
Explore your selling options
What's special
Welcome to your dream home! This charming 3-bedroom, 2-bathroom house features a 1-car garage with a wide driveway, providing plenty of parking space. The beautiful backyard is a private oasis, ideal for relaxing or entertaining. Perfectly nestled between Felker Park and Crestview Park with walking and biking trails, disc golf courses, and tennis courts just steps away, you'll have endless outdoor activities right at your doorstep. This home offers the perfect blend of comfort, convenience, and recreation—schedule your showing today and experience all it has to offer!
Zillow last checked: 8 hours ago
Listing updated: September 20, 2024 at 10:41am
Listed by:
Craig Baker 785-217-5586,
Genesis, LLC, Realtors
Bought with:
Timothy Coonce, 00247573
Berkshire Hathaway First
Source: Sunflower AOR,MLS#: 235564
Facts & features
Interior
Bedrooms & bathrooms
- Bedrooms: 3
- Bathrooms: 2
- Full bathrooms: 2
Primary bedroom
- Level: Main
- Area: 151.04
- Dimensions: 12.8 x 11.8
Bedroom 2
- Level: Main
- Area: 132.25
- Dimensions: 11.5 x 11.5
Bedroom 3
- Level: Main
- Area: 109.25
- Dimensions: 11.5 x 9.5
Kitchen
- Level: Main
- Area: 132
- Dimensions: 15 x 8.8
Laundry
- Level: Main
- Dimensions: part of kitchen/dinning
Living room
- Level: Main
- Area: 255.75
- Dimensions: 16.5 x 15.5
Heating
- Natural Gas
Cooling
- Central Air
Appliances
- Laundry: In Kitchen
Features
- Sheetrock
- Flooring: Vinyl, Carpet
- Basement: Concrete,Slab
- Has fireplace: No
Interior area
- Total structure area: 1,076
- Total interior livable area: 1,076 sqft
- Finished area above ground: 1,076
- Finished area below ground: 0
Property
Parking
- Parking features: Attached
- Has attached garage: Yes
Features
- Patio & porch: Patio
- Fencing: Fenced,Wood,Privacy
Lot
- Size: 6,890 Acres
Details
- Parcel number: R53454
- Special conditions: Standard,Arm's Length
Construction
Type & style
- Home type: SingleFamily
- Architectural style: Ranch
- Property subtype: Single Family Residence, Residential
Materials
- Frame
- Roof: Composition
Condition
- Year built: 1953
Utilities & green energy
- Water: Public
Community & neighborhood
Location
- Region: Topeka
- Subdivision: Westview Heights Manor
Price history
| Date | Event | Price |
|---|---|---|
| 9/16/2024 | Sold | -- |
Source: | ||
| 8/16/2024 | Pending sale | $164,900$153/sqft |
Source: | ||
| 8/15/2024 | Listed for sale | $164,900$153/sqft |
Source: | ||
| 3/24/2021 | Listing removed | -- |
Source: Owner | ||
| 2/6/2016 | Listing removed | $825$1/sqft |
Source: Owner | ||
Public tax history
| Year | Property taxes | Tax assessment |
|---|---|---|
| 2025 | -- | $18,342 +26.5% |
| 2024 | $1,986 +2.9% | $14,497 +7% |
| 2023 | $1,931 +10.6% | $13,548 +14% |
Find assessor info on the county website
Neighborhood: Crestview
Nearby schools
GreatSchools rating
- 5/10Mceachron Elementary SchoolGrades: PK-5Distance: 0.5 mi
- 6/10Marjorie French Middle SchoolGrades: 6-8Distance: 1.3 mi
- 3/10Topeka West High SchoolGrades: 9-12Distance: 1.2 mi
Schools provided by the listing agent
- Elementary: McEachron Elementary School/USD 501
- Middle: French Middle School/USD 501
- High: Topeka West High School/USD 501
Source: Sunflower AOR. This data may not be complete. We recommend contacting the local school district to confirm school assignments for this home.

