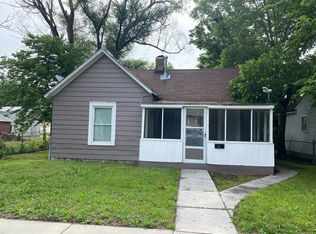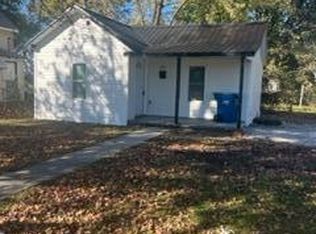Closed
Price Unknown
4105 Plumticket Drive, Joplin, MO 64801
3beds
1,730sqft
Single Family Residence
Built in 2012
106,150 Acres Lot
$274,100 Zestimate®
$--/sqft
$1,611 Estimated rent
Home value
$274,100
$252,000 - $296,000
$1,611/mo
Zestimate® history
Loading...
Owner options
Explore your selling options
What's special
Welcome home to 4105 Plumthicket Dr, just south of MSSU, Thomas Jefferson and New Heights Academy. Full brick ranch style home, 3 nice sized bedrooms, large open living room, dining room, and kitchen area with 2-year-old stainless appliances. Seller has installed a new x-large patio and a nice privacy fenced yard provides all the privacy for a quiet location in a tight-knit subdivision of Tall Grass Estates. An added perk to this home is the brand new roof with Class 3 shingles installed Aug. 2024. Oversized 3 car garage with storm shelter, nice landscaping and classy curb appeal. You will be impressed with the really nice and spacious primary suite featuring a brand new walk-in shower plus dual closets and jetted tub and double sink vanity. Come see for yourself just how great this house really is and super affordable! Please note: the back NE corner of home is in the flood plain by 6' and home requires very reasonable flood insurance of $498 a year.
Zillow last checked: 8 hours ago
Listing updated: November 08, 2024 at 02:39pm
Listed by:
Michael Wicklund 417-529-9166,
PRO 100 Inc., REALTORS
Bought with:
Non-MLSMember Non-MLSMember, 111
Default Non Member Office
Source: SOMOMLS,MLS#: 60279126
Facts & features
Interior
Bedrooms & bathrooms
- Bedrooms: 3
- Bathrooms: 2
- Full bathrooms: 2
Bedroom 1
- Area: 236.25
- Dimensions: 17.5 x 13.5
Bedroom 2
- Area: 130
- Dimensions: 13 x 10
Bedroom 3
- Area: 132
- Dimensions: 12 x 11
Entry hall
- Area: 36
- Dimensions: 6 x 6
Other
- Area: 247
- Dimensions: 19 x 13
Laundry
- Area: 30
- Dimensions: 5 x 6
Living room
- Area: 323
- Dimensions: 19 x 17
Heating
- Forced Air, Central, Electric
Cooling
- Central Air
Appliances
- Included: Dishwasher, Free-Standing Electric Oven, Refrigerator, Electric Water Heater, Disposal
- Laundry: Main Level, W/D Hookup
Features
- Internet - Cable, Granite Counters, Walk-In Closet(s), Walk-in Shower
- Flooring: Carpet, Vinyl, Tile
- Windows: Tilt-In Windows, Double Pane Windows
- Has basement: No
- Attic: Pull Down Stairs
- Has fireplace: No
Interior area
- Total structure area: 1,730
- Total interior livable area: 1,730 sqft
- Finished area above ground: 1,730
- Finished area below ground: 0
Property
Parking
- Total spaces: 3
- Parking features: Garage Door Opener, Oversized
- Attached garage spaces: 3
Features
- Levels: One
- Stories: 1
- Patio & porch: Patio, Front Porch
- Has spa: Yes
- Spa features: Bath
- Fencing: Privacy,Full,Wood
- Has view: Yes
- View description: City
Lot
- Size: 106,150 Acres
- Dimensions: .37
- Features: Landscaped
Details
- Additional structures: Storm Shelter
- Parcel number: 350146792140
Construction
Type & style
- Home type: SingleFamily
- Architectural style: Traditional,Ranch
- Property subtype: Single Family Residence
Materials
- Brick
- Foundation: Block
- Roof: Composition
Condition
- Year built: 2012
Utilities & green energy
- Sewer: Public Sewer
- Water: Public
Community & neighborhood
Security
- Security features: Smoke Detector(s)
Location
- Region: Joplin
- Subdivision: Tallgrass Estates
Other
Other facts
- Listing terms: Cash,VA Loan,FHA,Conventional
- Road surface type: Asphalt, Concrete
Price history
| Date | Event | Price |
|---|---|---|
| 11/8/2024 | Sold | -- |
Source: | ||
| 10/7/2024 | Pending sale | $269,900$156/sqft |
Source: | ||
| 10/2/2024 | Listed for sale | $269,900$156/sqft |
Source: | ||
Public tax history
Tax history is unavailable.
Neighborhood: 64801
Nearby schools
GreatSchools rating
- 5/10Eugene Field Elementary SchoolGrades: 4Distance: 1.7 mi
- 5/10Webb City Jr. High SchoolGrades: 7-8Distance: 2 mi
- 6/10Webb City High SchoolGrades: 9-12Distance: 2.6 mi
Schools provided by the listing agent
- Elementary: Soaring Heights
- Middle: East
- High: Joplin
Source: SOMOMLS. This data may not be complete. We recommend contacting the local school district to confirm school assignments for this home.

