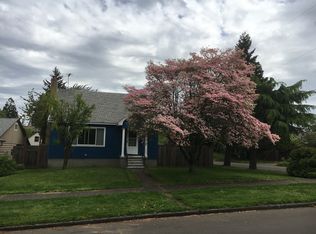Sold
$610,000
4105 NE 74th Ave, Portland, OR 97218
4beds
2,441sqft
Residential, Single Family Residence
Built in 1927
5,227.2 Square Feet Lot
$606,100 Zestimate®
$250/sqft
$3,519 Estimated rent
Home value
$606,100
$570,000 - $642,000
$3,519/mo
Zestimate® history
Loading...
Owner options
Explore your selling options
What's special
Storybook English located on quiet street in convenient neighborhood close to parks, shops, bus line and schools. Excellent floor plan with all bedrooms and baths above grade and circular flow. Charming original details including wood burning fireplace flanked by bookcases, classic mill work, built in hutch, oak and fir floors, glass door knobs and plenty of "nooks and crannies". Sun room off the dining room featuring tile floor and skylights is perfect for a coffee break or a place to practice your plant propogation skills. The back yard features a deck ready to entertain on, and a secret garden with lush plants and sunny spots to hang out in. [Home Energy Score = 1. HES Report at https://rpt.greenbuildingregistry.com/hes/OR10240138]
Zillow last checked: 8 hours ago
Listing updated: September 23, 2025 at 01:29pm
Listed by:
Chris Bonner 503-444-9338,
Neighbors Realty
Bought with:
Mathew Wray, 201206758
Keller Williams Realty Portland Premiere
Source: RMLS (OR),MLS#: 244918889
Facts & features
Interior
Bedrooms & bathrooms
- Bedrooms: 4
- Bathrooms: 2
- Full bathrooms: 2
- Main level bathrooms: 1
Primary bedroom
- Features: Walkin Closet, Wood Floors
- Level: Upper
Bedroom 2
- Features: Vaulted Ceiling, Wood Floors
- Level: Upper
Bedroom 3
- Features: Wood Floors
- Level: Main
Bedroom 4
- Features: Wood Floors
- Level: Main
Dining room
- Features: Builtin Features, Hardwood Floors
- Level: Main
Kitchen
- Features: Dishwasher, Gas Appliances, Microwave, Free Standing Range, Wood Floors
- Level: Main
Living room
- Features: Bookcases, Fireplace, Hardwood Floors
- Level: Main
Heating
- Forced Air, Fireplace(s)
Cooling
- Central Air
Appliances
- Included: Dishwasher, Free-Standing Gas Range, Free-Standing Range, Free-Standing Refrigerator, Microwave, Stainless Steel Appliance(s), Gas Appliances, Electric Water Heater
- Laundry: Laundry Room
Features
- Vaulted Ceiling(s), Built-in Features, Bookcases, Walk-In Closet(s)
- Flooring: Hardwood, Tile, Wood
- Windows: Double Pane Windows, Vinyl Frames, Wood Frames
- Basement: Crawl Space,Partial
- Number of fireplaces: 1
- Fireplace features: Gas
Interior area
- Total structure area: 2,441
- Total interior livable area: 2,441 sqft
Property
Parking
- Total spaces: 1
- Parking features: Driveway, Off Street, Detached
- Garage spaces: 1
- Has uncovered spaces: Yes
Accessibility
- Accessibility features: Garage On Main, Main Floor Bedroom Bath, Accessibility
Features
- Stories: 3
- Patio & porch: Deck, Porch
- Exterior features: Garden, Yard
- Fencing: Fenced
Lot
- Size: 5,227 sqft
- Dimensions: 50 x 100
- Features: Corner Lot, Level, SqFt 5000 to 6999
Details
- Parcel number: R107717
Construction
Type & style
- Home type: SingleFamily
- Architectural style: English
- Property subtype: Residential, Single Family Residence
Materials
- Cement Siding
- Foundation: Concrete Perimeter
- Roof: Composition
Condition
- Resale
- New construction: No
- Year built: 1927
Utilities & green energy
- Gas: Gas
- Sewer: Public Sewer
- Water: Public
- Utilities for property: Cable Connected
Community & neighborhood
Location
- Region: Portland
- Subdivision: Roseway
Other
Other facts
- Listing terms: Cash,Conventional,FHA,VA Loan
- Road surface type: Paved
Price history
| Date | Event | Price |
|---|---|---|
| 9/22/2025 | Sold | $610,000-2.4%$250/sqft |
Source: | ||
| 8/31/2025 | Pending sale | $625,000$256/sqft |
Source: | ||
| 8/11/2025 | Listed for sale | $625,000+242.8%$256/sqft |
Source: | ||
| 6/14/2002 | Sold | $182,300+39.2%$75/sqft |
Source: Public Record | ||
| 1/22/1999 | Sold | $131,000$54/sqft |
Source: Public Record | ||
Public tax history
| Year | Property taxes | Tax assessment |
|---|---|---|
| 2025 | $6,298 +3.7% | $233,720 +3% |
| 2024 | $6,071 +4% | $226,920 +3% |
| 2023 | $5,838 +2.2% | $220,320 +3% |
Find assessor info on the county website
Neighborhood: Roseway
Nearby schools
GreatSchools rating
- 8/10Scott Elementary SchoolGrades: K-5Distance: 0.4 mi
- 6/10Roseway Heights SchoolGrades: 6-8Distance: 0.6 mi
- 4/10Leodis V. McDaniel High SchoolGrades: 9-12Distance: 0.8 mi
Schools provided by the listing agent
- Elementary: Scott
- Middle: Roseway Heights
- High: Leodis Mcdaniel
Source: RMLS (OR). This data may not be complete. We recommend contacting the local school district to confirm school assignments for this home.
Get a cash offer in 3 minutes
Find out how much your home could sell for in as little as 3 minutes with a no-obligation cash offer.
Estimated market value
$606,100
Get a cash offer in 3 minutes
Find out how much your home could sell for in as little as 3 minutes with a no-obligation cash offer.
Estimated market value
$606,100
