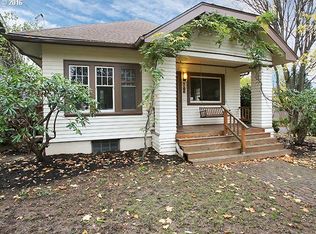Sold
$690,000
4105 N Concord Ave, Portland, OR 97217
3beds
1,798sqft
Residential, Single Family Residence
Built in 1938
5,227.2 Square Feet Lot
$672,800 Zestimate®
$384/sqft
$3,184 Estimated rent
Home value
$672,800
$626,000 - $720,000
$3,184/mo
Zestimate® history
Loading...
Owner options
Explore your selling options
What's special
Tucked away in the coveted Overlook neighborhood, this corner lot bungalow with ADU potential maintains original charm with practical updates. Let the classic wood-stained porch invite you into this welcoming front room. Hardwood floors continue throughout the main floor including the two main floor bedrooms. Light spills into the kitchen and warms up the sweet breakfast nook. The updated basement family room has Coretech plank flooring, recessed lighting, and a wet bar, plus plenty of room to create a home office or exercise area. Coziness abounds in the primary bedroom - enjoy the tranquil en-suite bath and spacious walk-in closet. The fully-fenced yard has established, drought-resistant plants, a deck for entertaining and beds for gardening. The detached one-car garage upper level storage and a skylight. Home upgrades include Marvin Integrity double-hung windows, a 97% efficient furnace and AC. [Home Energy Score = 7. HES Report at https://rpt.greenbuildingregistry.com/hes/OR10226820]
Zillow last checked: 8 hours ago
Listing updated: May 10, 2024 at 05:21am
Listed by:
Erica Dagle 503-577-6050,
Portland's Alternative Inc., Realtors,
Mary Sue Denninghoff 503-380-1268,
Portland's Alternative Inc., Realtors
Bought with:
Glenn Matz PC, 990400214
Keller Williams PDX Central
Source: RMLS (OR),MLS#: 24163955
Facts & features
Interior
Bedrooms & bathrooms
- Bedrooms: 3
- Bathrooms: 2
- Full bathrooms: 2
- Main level bathrooms: 1
Primary bedroom
- Features: Ensuite, Walkin Closet, Walkin Shower
- Level: Lower
- Area: 180
- Dimensions: 12 x 15
Bedroom 2
- Features: Hardwood Floors
- Level: Main
- Area: 120
- Dimensions: 10 x 12
Bedroom 3
- Features: Hardwood Floors
- Level: Main
- Area: 120
- Dimensions: 10 x 12
Family room
- Level: Lower
- Area: 253
- Dimensions: 11 x 23
Kitchen
- Features: Dishwasher, Microwave, Pantry, Free Standing Range, Free Standing Refrigerator
- Level: Main
- Area: 72
- Width: 9
Living room
- Features: Bookcases, Hardwood Floors
- Level: Main
- Area: 240
- Dimensions: 12 x 20
Heating
- Forced Air, Forced Air 95 Plus
Cooling
- Central Air, ENERGY STAR Qualified Equipment
Appliances
- Included: Dishwasher, Free-Standing Range, Free-Standing Refrigerator, Gas Appliances, Microwave, Plumbed For Ice Maker, Washer/Dryer, Gas Water Heater
- Laundry: Laundry Room
Features
- Built-in Features, Pantry, Bookcases, Walk-In Closet(s), Walkin Shower, Granite
- Flooring: Hardwood, Wall to Wall Carpet, Wood
- Windows: Double Pane Windows
- Basement: Finished,Full
- Number of fireplaces: 1
- Fireplace features: Wood Burning
Interior area
- Total structure area: 1,798
- Total interior livable area: 1,798 sqft
Property
Parking
- Total spaces: 1
- Parking features: Off Street, Detached
- Garage spaces: 1
Features
- Stories: 2
- Patio & porch: Deck
- Exterior features: Raised Beds, Yard
- Fencing: Fenced
Lot
- Size: 5,227 sqft
- Dimensions: 50 x 100
- Features: Corner Lot, SqFt 5000 to 6999
Details
- Parcel number: R231514
Construction
Type & style
- Home type: SingleFamily
- Architectural style: Bungalow
- Property subtype: Residential, Single Family Residence
Materials
- Lap Siding, Wood Siding, Insulation and Ceiling Insulation
- Foundation: Concrete Perimeter
- Roof: Composition
Condition
- Updated/Remodeled
- New construction: No
- Year built: 1938
Utilities & green energy
- Gas: Gas
- Sewer: Public Sewer
- Water: Public
- Utilities for property: Cable Connected
Community & neighborhood
Location
- Region: Portland
- Subdivision: Overlook
Other
Other facts
- Listing terms: Call Listing Agent
Price history
| Date | Event | Price |
|---|---|---|
| 5/9/2024 | Sold | $690,000-1.3%$384/sqft |
Source: | ||
| 4/17/2024 | Pending sale | $699,000$389/sqft |
Source: | ||
| 4/12/2024 | Listed for sale | $699,000+70.5%$389/sqft |
Source: | ||
| 12/28/2019 | Listing removed | $2,795$2/sqft |
Source: Enko Properties, LLC | ||
| 11/18/2019 | Listed for rent | $2,795$2/sqft |
Source: Enko Properties, LLC | ||
Public tax history
| Year | Property taxes | Tax assessment |
|---|---|---|
| 2025 | $7,397 +3.7% | $274,510 +3% |
| 2024 | $7,131 +4% | $266,520 +3% |
| 2023 | $6,857 +2.2% | $258,760 +3% |
Find assessor info on the county website
Neighborhood: Overlook
Nearby schools
GreatSchools rating
- 9/10Beach Elementary SchoolGrades: PK-5Distance: 0.3 mi
- 8/10Ockley GreenGrades: 6-8Distance: 1 mi
- 5/10Jefferson High SchoolGrades: 9-12Distance: 0.9 mi
Schools provided by the listing agent
- Elementary: Beach
- Middle: Ockley Green
- High: Jefferson,Roosevelt
Source: RMLS (OR). This data may not be complete. We recommend contacting the local school district to confirm school assignments for this home.
Get a cash offer in 3 minutes
Find out how much your home could sell for in as little as 3 minutes with a no-obligation cash offer.
Estimated market value
$672,800
Get a cash offer in 3 minutes
Find out how much your home could sell for in as little as 3 minutes with a no-obligation cash offer.
Estimated market value
$672,800
