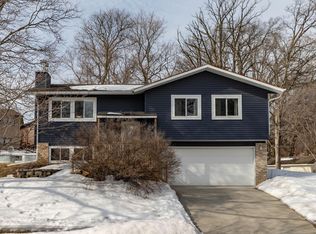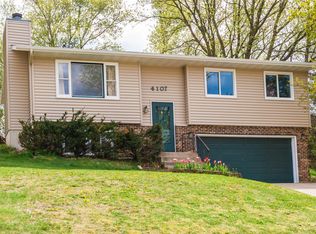Closed
$349,900
4105 Manor View Dr NW, Rochester, MN 55901
4beds
2,248sqft
Single Family Residence
Built in 1984
0.29 Acres Lot
$366,600 Zestimate®
$156/sqft
$2,535 Estimated rent
Home value
$366,600
$334,000 - $403,000
$2,535/mo
Zestimate® history
Loading...
Owner options
Explore your selling options
What's special
Great location in Manor Woods subdivision on a tree lined street sits this spacious and inviting 4 bedroom 4 bath home with great curb appeal. This home has great functional eat-in kitchen with island, patio door that gooes out to serene back yard with deck and storage shed. There is also a front living room with great natural light. As you go to the upper level there is a primary suite with 3/4 bath, 2 additional bedrooms with a full bathroom. On the main from the front entrance shows a cozy wood fireplace, great for entertaining and a 3/4 bath. The lowest level has a spacious ensuite with large full bathroom showing new double vanity and a laundry room just steps away. Many areas of the home have been freshly painted and has new carpet throughout. A wonderful home that is close to downtown, parks, schools, shopping and great walks throughout the neighborhood.
Zillow last checked: 8 hours ago
Listing updated: November 13, 2025 at 10:58pm
Listed by:
Trina Solano 507-261-4030,
Edina Realty, Inc.,
Natalia Whaley 507-884-7874
Bought with:
Nels T. Pierson III
Edina Realty, Inc.
Source: NorthstarMLS as distributed by MLS GRID,MLS#: 6602626
Facts & features
Interior
Bedrooms & bathrooms
- Bedrooms: 4
- Bathrooms: 4
- Full bathrooms: 2
- 3/4 bathrooms: 2
Bedroom 1
- Level: Basement
- Area: 255 Square Feet
- Dimensions: 17x15
Bedroom 2
- Level: Upper
- Area: 126 Square Feet
- Dimensions: 14x9
Bedroom 3
- Level: Upper
- Area: 120 Square Feet
- Dimensions: 10x12
Bedroom 4
- Level: Upper
- Area: 120 Square Feet
- Dimensions: 10x12
Primary bathroom
- Level: Upper
- Area: 28 Square Feet
- Dimensions: 7x4
Bathroom
- Level: Basement
- Area: 91 Square Feet
- Dimensions: 13x7
Bathroom
- Level: Lower
- Area: 24 Square Feet
- Dimensions: 4x6
Bathroom
- Level: Upper
- Area: 36 Square Feet
- Dimensions: 9x4
Dining room
- Level: Main
- Area: 120 Square Feet
- Dimensions: 15x8
Family room
- Level: Lower
- Area: 299 Square Feet
- Dimensions: 23x13
Kitchen
- Level: Main
- Area: 108 Square Feet
- Dimensions: 9x12
Laundry
- Level: Basement
- Area: 78 Square Feet
- Dimensions: 13x6
Living room
- Level: Main
- Area: 165 Square Feet
- Dimensions: 15x11
Heating
- Forced Air, Fireplace(s)
Cooling
- Central Air
Appliances
- Included: Dishwasher, Dryer, Microwave, Range, Refrigerator, Washer
Features
- Basement: Daylight,Finished
- Number of fireplaces: 1
- Fireplace features: Brick, Decorative, Wood Burning
Interior area
- Total structure area: 2,248
- Total interior livable area: 2,248 sqft
- Finished area above ground: 1,314
- Finished area below ground: 841
Property
Parking
- Total spaces: 2
- Parking features: Attached, Concrete
- Attached garage spaces: 2
Accessibility
- Accessibility features: None
Features
- Levels: Four or More Level Split
- Patio & porch: Deck
- Fencing: None
Lot
- Size: 0.29 Acres
- Features: Irregular Lot, Many Trees
- Topography: Gently Rolling
Details
- Additional structures: Storage Shed
- Foundation area: 934
- Parcel number: 743244012554
- Zoning description: Residential-Single Family
Construction
Type & style
- Home type: SingleFamily
- Property subtype: Single Family Residence
Materials
- Brick/Stone, Vinyl Siding
- Roof: Age Over 8 Years,Asphalt
Condition
- Age of Property: 41
- New construction: No
- Year built: 1984
Utilities & green energy
- Gas: Natural Gas
- Sewer: City Sewer/Connected
- Water: City Water/Connected
Community & neighborhood
Location
- Region: Rochester
- Subdivision: Manor Woods 3rd-Torrens
HOA & financial
HOA
- Has HOA: No
Price history
| Date | Event | Price |
|---|---|---|
| 11/12/2024 | Sold | $349,900-1.4%$156/sqft |
Source: | ||
| 10/9/2024 | Pending sale | $354,900$158/sqft |
Source: | ||
| 9/14/2024 | Listed for sale | $354,900+42%$158/sqft |
Source: | ||
| 3/30/2018 | Sold | $249,900$111/sqft |
Source: | ||
| 2/19/2018 | Pending sale | $249,900$111/sqft |
Source: RE/MAX Results - Rochester #4085103 Report a problem | ||
Public tax history
| Year | Property taxes | Tax assessment |
|---|---|---|
| 2025 | $4,268 +15.9% | $309,900 +2.7% |
| 2024 | $3,684 | $301,800 +3.7% |
| 2023 | -- | $291,100 +6.6% |
Find assessor info on the county website
Neighborhood: Manor Park
Nearby schools
GreatSchools rating
- 6/10Bishop Elementary SchoolGrades: PK-5Distance: 0.5 mi
- 5/10John Marshall Senior High SchoolGrades: 8-12Distance: 2.1 mi
- 5/10John Adams Middle SchoolGrades: 6-8Distance: 3 mi
Schools provided by the listing agent
- Elementary: Harriet Bishop
- Middle: John Adams
- High: John Marshall
Source: NorthstarMLS as distributed by MLS GRID. This data may not be complete. We recommend contacting the local school district to confirm school assignments for this home.
Get a cash offer in 3 minutes
Find out how much your home could sell for in as little as 3 minutes with a no-obligation cash offer.
Estimated market value$366,600
Get a cash offer in 3 minutes
Find out how much your home could sell for in as little as 3 minutes with a no-obligation cash offer.
Estimated market value
$366,600

