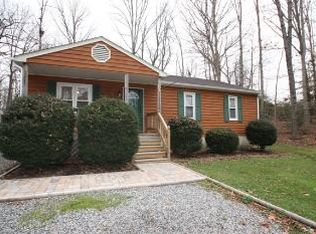Sold for $338,000 on 03/21/25
$338,000
4105 Larkin Ln, Midlothian, VA 23112
4beds
1,648sqft
Single Family Residence
Built in 1984
0.41 Acres Lot
$347,600 Zestimate®
$205/sqft
$2,423 Estimated rent
Home value
$347,600
$330,000 - $365,000
$2,423/mo
Zestimate® history
Loading...
Owner options
Explore your selling options
What's special
Back on the market, no fault of seller! LOCATION!!! Come and see this beautiful updated home! Large, private yard on almost 1/2 acre. This one features 4 Bedrooms and 2.5 baths! Enjoy the updated kitchen with granite countertop. Roof was new in the last 7 years, newer vinyl siding and an addition which can be used as a mother-in-law suite or family room. The 18x24' addition includes a full bathroom, walk-in closet, built-in shelving and separate entrance. Includes sheds:Shed #1 11'x19' with 2'x12' storage overhead Shed #2 13'x13' insulated shop, Electricity with separate breaker box, and air conditioning. Shed #3 12'x15' with loft for additional storage and drop light. Reverse osmosis water softener included. Don't miss this one!
Zillow last checked: 8 hours ago
Listing updated: March 27, 2025 at 06:04pm
Listed by:
Victoria Brown info@hogangrp.com,
The Hogan Group Real Estate
Bought with:
Chad Seay, 0225043676
Seay Real Estate
Source: CVRMLS,MLS#: 2501332 Originating MLS: Central Virginia Regional MLS
Originating MLS: Central Virginia Regional MLS
Facts & features
Interior
Bedrooms & bathrooms
- Bedrooms: 4
- Bathrooms: 3
- Full bathrooms: 2
- 1/2 bathrooms: 1
Primary bedroom
- Description: Large Primary En Suite Full Bath
- Level: First
- Dimensions: 0 x 0
Primary bedroom
- Description: Primary Bedroom 2 with Bath
- Level: First
- Dimensions: 0 x 0
Other
- Description: Tub & Shower
- Level: First
Great room
- Description: Open ceiling, Open Floor plan to kitchen
- Level: First
- Dimensions: 0 x 0
Half bath
- Level: First
Kitchen
- Description: Large open kitchen, Granite Countertop
- Level: First
- Dimensions: 0 x 0
Heating
- Electric, Heat Pump, Wood
Cooling
- Central Air, Electric
Appliances
- Included: Electric Water Heater
Features
- Bedroom on Main Level, High Ceilings, Main Level Primary
- Flooring: Laminate, Linoleum
- Basement: Crawl Space
- Attic: Access Only
- Number of fireplaces: 1
- Fireplace features: Masonry
Interior area
- Total interior livable area: 1,648 sqft
- Finished area above ground: 1,648
- Finished area below ground: 0
Property
Parking
- Parking features: Oversized, Shared Driveway
- Has uncovered spaces: Yes
Features
- Levels: One
- Stories: 1
- Patio & porch: Front Porch, Deck, Porch
- Exterior features: Deck, Porch
- Pool features: None
- Fencing: Fenced,Partial,Picket
Lot
- Size: 0.41 Acres
Details
- Parcel number: 740680082600000
- Zoning description: R9
Construction
Type & style
- Home type: SingleFamily
- Architectural style: Ranch
- Property subtype: Single Family Residence
Materials
- Drywall, Frame, Vinyl Siding
- Roof: Composition
Condition
- Resale
- New construction: No
- Year built: 1984
Utilities & green energy
- Sewer: Public Sewer
- Water: Public
Community & neighborhood
Location
- Region: Midlothian
- Subdivision: Glen Tara
Other
Other facts
- Ownership: Individuals
- Ownership type: Sole Proprietor
Price history
| Date | Event | Price |
|---|---|---|
| 3/21/2025 | Sold | $338,000$205/sqft |
Source: | ||
| 2/5/2025 | Pending sale | $338,000$205/sqft |
Source: | ||
| 2/1/2025 | Listed for sale | $338,000$205/sqft |
Source: | ||
| 1/25/2025 | Pending sale | $338,000$205/sqft |
Source: | ||
| 1/17/2025 | Listed for sale | $338,000+64.5%$205/sqft |
Source: | ||
Public tax history
| Year | Property taxes | Tax assessment |
|---|---|---|
| 2025 | $3,023 +3.6% | $339,700 +4.7% |
| 2024 | $2,920 +7.3% | $324,400 +8.5% |
| 2023 | $2,721 +11.9% | $299,000 +13.1% |
Find assessor info on the county website
Neighborhood: 23112
Nearby schools
GreatSchools rating
- 5/10Thelma Crenshaw Elementary SchoolGrades: PK-5Distance: 0.8 mi
- 4/10Bailey Bridge Middle SchoolGrades: 6-8Distance: 1.3 mi
- 4/10Manchester High SchoolGrades: 9-12Distance: 1.5 mi
Schools provided by the listing agent
- Elementary: Crenshaw
- Middle: Bailey Bridge
- High: Manchester
Source: CVRMLS. This data may not be complete. We recommend contacting the local school district to confirm school assignments for this home.
Get a cash offer in 3 minutes
Find out how much your home could sell for in as little as 3 minutes with a no-obligation cash offer.
Estimated market value
$347,600
Get a cash offer in 3 minutes
Find out how much your home could sell for in as little as 3 minutes with a no-obligation cash offer.
Estimated market value
$347,600
