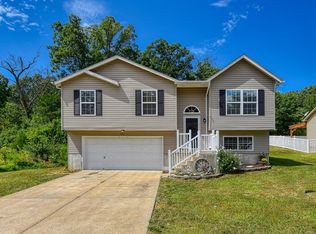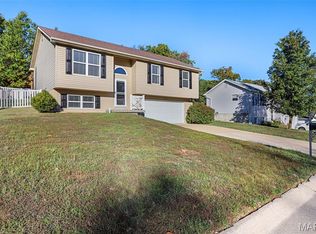Closed
Listing Provided by:
Nicole A Hoelzer 636-443-3143,
Berkshire Hathaway HomeServices Select Properties
Bought with: Berkshire Hathaway HomeServices Select Properties
Price Unknown
4105 Kimberly Ct, High Ridge, MO 63049
3beds
1,475sqft
Single Family Residence
Built in 1981
0.25 Acres Lot
$277,500 Zestimate®
$--/sqft
$2,107 Estimated rent
Home value
$277,500
$264,000 - $291,000
$2,107/mo
Zestimate® history
Loading...
Owner options
Explore your selling options
What's special
Welcome to your own piece of privacy and relaxation located on a quiet cul-se-sac. This 2 story home is surrounded by a 1/4 of an acre lot. Relax or entertain on your private deck or your serene back yard. This home features 3 bedrooms, 2 and a half baths, a living room, a private dining room, and a family room off the kitchen with a wood burning fireplace. Off the family room is a large deck that leads you to your back yard. The lower level features a full bath, a sleeping area, a hang out space, a small wet bar, and a walk out to the paver patio. The side yard is wooded with a shed for storage. The newer playset stays with the house as well as the small deck gazebo, washer and dryer, the kitchen refrigerator, basement refrigerator, and the garage freezer. So all that's left for you to do is make an offer before this one says SOLD. Sellers prefer to sell as-is.
Zillow last checked: 8 hours ago
Listing updated: April 28, 2025 at 05:27pm
Listing Provided by:
Nicole A Hoelzer 636-443-3143,
Berkshire Hathaway HomeServices Select Properties
Bought with:
Nicole A Hoelzer, 2016035526
Berkshire Hathaway HomeServices Select Properties
Source: MARIS,MLS#: 23049778 Originating MLS: St. Louis Association of REALTORS
Originating MLS: St. Louis Association of REALTORS
Facts & features
Interior
Bedrooms & bathrooms
- Bedrooms: 3
- Bathrooms: 3
- Full bathrooms: 2
- 1/2 bathrooms: 1
- Main level bathrooms: 1
Primary bedroom
- Features: Floor Covering: Laminate, Wall Covering: Some
- Level: Upper
- Area: 160
- Dimensions: 16x10
Bedroom
- Features: Floor Covering: Laminate, Wall Covering: Some
- Level: Upper
- Area: 104
- Dimensions: 8x13
Bedroom
- Features: Floor Covering: Laminate, Wall Covering: Some
- Level: Upper
- Area: 117
- Dimensions: 13x9
Dining room
- Features: Floor Covering: Laminate, Wall Covering: Some
- Level: Main
- Area: 99
- Dimensions: 9x11
Family room
- Features: Floor Covering: Laminate, Wall Covering: Some
- Level: Main
- Area: 140
- Dimensions: 14x10
Family room
- Features: Floor Covering: Laminate, Wall Covering: Some
- Level: Lower
- Area: 484
- Dimensions: 22x22
Kitchen
- Features: Floor Covering: Laminate, Wall Covering: Some
- Level: Main
- Area: 144
- Dimensions: 12x12
Living room
- Features: Floor Covering: Carpeting, Wall Covering: Some
- Level: Main
- Area: 198
- Dimensions: 18x11
Other
- Features: Floor Covering: Laminate, Wall Covering: None
- Level: Lower
- Area: 100
- Dimensions: 10x10
Heating
- Electric, Forced Air
Cooling
- Ceiling Fan(s), Central Air, Electric
Appliances
- Included: Electric Water Heater, Dishwasher, Disposal, Dryer, Electric Cooktop, Refrigerator, Washer
Features
- Breakfast Bar, Separate Dining
- Flooring: Carpet
- Doors: Pocket Door(s), Sliding Doors
- Windows: Window Treatments
- Basement: Full,Partially Finished,Sleeping Area,Walk-Out Access
- Number of fireplaces: 1
- Fireplace features: Family Room, Blower Fan, Circulating, Wood Burning, Recreation Room
Interior area
- Total structure area: 1,475
- Total interior livable area: 1,475 sqft
- Finished area above ground: 1,284
- Finished area below ground: 704
Property
Parking
- Total spaces: 2
- Parking features: Attached, Garage, Garage Door Opener
- Attached garage spaces: 2
Features
- Levels: Two
- Patio & porch: Deck, Patio
Lot
- Size: 0.25 Acres
- Features: Adjoins Wooded Area, Cul-De-Sac, Wooded
- Topography: Terraced
Details
- Additional structures: Shed(s)
- Parcel number: 02300803001037
- Special conditions: Standard
Construction
Type & style
- Home type: SingleFamily
- Architectural style: Traditional,Other
- Property subtype: Single Family Residence
Condition
- Year built: 1981
Utilities & green energy
- Sewer: Public Sewer
- Water: Public
Community & neighborhood
Security
- Security features: Smoke Detector(s)
Location
- Region: High Ridge
- Subdivision: Sue Lynn Estates 03
HOA & financial
HOA
- HOA fee: $100 annually
Other
Other facts
- Listing terms: Cash,Conventional,FHA,VA Loan
- Ownership: Private
- Road surface type: Concrete
Price history
| Date | Event | Price |
|---|---|---|
| 9/25/2023 | Sold | -- |
Source: | ||
| 8/28/2023 | Pending sale | $234,000$159/sqft |
Source: | ||
| 8/25/2023 | Listed for sale | $234,000+31.5%$159/sqft |
Source: | ||
| 9/15/2020 | Sold | -- |
Source: | ||
| 6/29/2020 | Pending sale | $178,000$121/sqft |
Source: RE/MAX Results #20038666 Report a problem | ||
Public tax history
| Year | Property taxes | Tax assessment |
|---|---|---|
| 2025 | $1,802 +5.8% | $25,300 +7.2% |
| 2024 | $1,704 +0.5% | $23,600 |
| 2023 | $1,695 -0.1% | $23,600 |
Find assessor info on the county website
Neighborhood: 63049
Nearby schools
GreatSchools rating
- 7/10Murphy Elementary SchoolGrades: K-5Distance: 0.6 mi
- 5/10Wood Ridge Middle SchoolGrades: 6-8Distance: 1.6 mi
- 6/10Northwest High SchoolGrades: 9-12Distance: 10.5 mi
Schools provided by the listing agent
- Elementary: Murphy Elem.
- Middle: Wood Ridge Middle School
- High: Northwest High
Source: MARIS. This data may not be complete. We recommend contacting the local school district to confirm school assignments for this home.
Get a cash offer in 3 minutes
Find out how much your home could sell for in as little as 3 minutes with a no-obligation cash offer.
Estimated market value$277,500
Get a cash offer in 3 minutes
Find out how much your home could sell for in as little as 3 minutes with a no-obligation cash offer.
Estimated market value
$277,500

