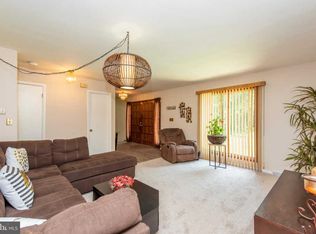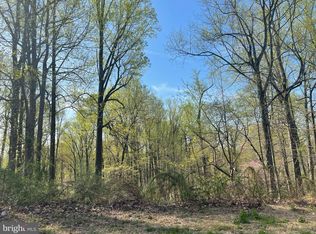Sold for $635,540 on 07/03/25
$635,540
4105 Holbrook Rd, Randallstown, MD 21133
4beds
3,598sqft
Single Family Residence
Built in 1991
2.62 Acres Lot
$626,800 Zestimate®
$177/sqft
$4,147 Estimated rent
Home value
$626,800
$577,000 - $683,000
$4,147/mo
Zestimate® history
Loading...
Owner options
Explore your selling options
What's special
***OFFER DEADLINE*** The seller has received multiple offers and is requesting all highest and best offers by Wednesday 6/4 @ 5:00 pm. Stunning Contemporary Retreat in Hidden Valley Estates! Nestled on a serene and private 2.6-acre lot in the highly sought-after Hidden Valley Estates, this beautifully updated 4-bedroom, 3-bath home blends modern elegance with timeless comfort. Step inside to refinished hardwood floors, fresh paint, and new carpeting throughout. Soaring vaulted ceilings, skylights, and floor-to-ceiling windows flood the home with natural light, creating an airy, open feel. The heart of the home is a spectacular, fully renovated kitchen featuring custom cabinetry, granite countertops, and stainless steel appliances. Entertain with ease in the inviting living room with cozy fireplace, wood plank ceiling, and French doors that lead to a spacious deck—perfect for indoor-outdoor living. The formal dining room is ideal for hosting, with gleaming hardwood floors and refined finishes. Retreat to the luxurious master suite, complete with a private deck, spa-like bathroom with dual vanities and an oversized shower. There is a versatile loft space ideal for a home office or relaxing sitting area. The finished walkout basement offers a generous family room, fourth bedroom, full bath, laundry and ample storage. Enjoy the tranquility of country living with the convenience of easy access to major roads, schools, and shopping. Don't miss this rare opportunity to own a turnkey home in one of the area's most desirable neighborhoods!
Zillow last checked: 8 hours ago
Listing updated: July 09, 2025 at 08:20am
Listed by:
Mary Towle 410-303-6333,
Yaffe Real Estate
Bought with:
Jehri Boseman, 666816
Realty One Group Universal
Source: Bright MLS,MLS#: MDBC2128944
Facts & features
Interior
Bedrooms & bathrooms
- Bedrooms: 4
- Bathrooms: 4
- Full bathrooms: 3
- 1/2 bathrooms: 1
- Main level bathrooms: 3
- Main level bedrooms: 3
Primary bedroom
- Level: Main
Bedroom 2
- Level: Main
Bedroom 3
- Level: Main
Bedroom 4
- Level: Lower
Primary bathroom
- Level: Main
Bathroom 2
- Level: Main
Dining room
- Level: Main
Family room
- Level: Lower
Kitchen
- Level: Main
Living room
- Level: Main
Loft
- Level: Upper
Office
- Level: Upper
Storage room
- Level: Lower
Heating
- Heat Pump, Electric
Cooling
- Central Air, Ceiling Fan(s), Electric
Appliances
- Included: Microwave, Dishwasher, Disposal, Dryer, Oven/Range - Electric, Refrigerator, Washer, Water Conditioner - Owned, Water Heater, Water Treat System, Electric Water Heater
- Laundry: In Basement
Features
- Ceiling Fan(s), Entry Level Bedroom, Open Floorplan, Formal/Separate Dining Room, Eat-in Kitchen, Kitchen Island, Kitchen - Table Space, Primary Bath(s), Recessed Lighting, Upgraded Countertops, Walk-In Closet(s), Family Room Off Kitchen, Kitchen - Gourmet, Pantry, Dry Wall, Vaulted Ceiling(s), Wood Ceilings
- Flooring: Hardwood, Ceramic Tile, Carpet, Wood
- Doors: Sliding Glass, French Doors
- Windows: Double Pane Windows, Palladian, Casement, Skylight(s)
- Basement: Connecting Stairway,Finished,Heated,Improved,Interior Entry,Exterior Entry,Walk-Out Access,Windows
- Number of fireplaces: 1
- Fireplace features: Mantel(s), Wood Burning
Interior area
- Total structure area: 4,112
- Total interior livable area: 3,598 sqft
- Finished area above ground: 2,056
- Finished area below ground: 1,542
Property
Parking
- Total spaces: 8
- Parking features: Garage Faces Side, Garage Door Opener, Inside Entrance, Driveway, Private, Attached
- Attached garage spaces: 4
- Uncovered spaces: 4
Accessibility
- Accessibility features: Accessible Entrance
Features
- Levels: Two
- Stories: 2
- Patio & porch: Deck, Porch
- Exterior features: Lighting
- Pool features: None
- Has view: Yes
- View description: Trees/Woods
Lot
- Size: 2.62 Acres
- Dimensions: 4.00 x
- Features: Backs to Trees, Private, Wooded
Details
- Additional structures: Above Grade, Below Grade
- Parcel number: 04021800007773
- Zoning: R
- Special conditions: Standard
Construction
Type & style
- Home type: SingleFamily
- Architectural style: Contemporary
- Property subtype: Single Family Residence
Materials
- Wood Siding
- Foundation: Block
- Roof: Asphalt
Condition
- Very Good
- New construction: No
- Year built: 1991
Utilities & green energy
- Sewer: Private Septic Tank
- Water: Well
Community & neighborhood
Security
- Security features: Carbon Monoxide Detector(s), Smoke Detector(s)
Location
- Region: Randallstown
- Subdivision: Hidden Valley Estates
Other
Other facts
- Listing agreement: Exclusive Right To Sell
- Listing terms: Cash,Conventional,FHA,VA Loan
- Ownership: Fee Simple
Price history
| Date | Event | Price |
|---|---|---|
| 7/3/2025 | Sold | $635,540+1.6%$177/sqft |
Source: | ||
| 6/9/2025 | Pending sale | $625,540$174/sqft |
Source: | ||
| 5/31/2025 | Listed for sale | $625,540+54.5%$174/sqft |
Source: | ||
| 1/21/2020 | Listing removed | $2,795$1/sqft |
Source: Yaffe Real Estate #MDBC468750 Report a problem | ||
| 9/23/2019 | Price change | $2,795-3.5%$1/sqft |
Source: Yaffe Real Estate #MDBC468750 Report a problem | ||
Public tax history
| Year | Property taxes | Tax assessment |
|---|---|---|
| 2025 | $5,456 +5.7% | $481,500 +13.1% |
| 2024 | $5,161 +1.2% | $425,800 +1.2% |
| 2023 | $5,097 +1.3% | $420,567 -1.2% |
Find assessor info on the county website
Neighborhood: 21133
Nearby schools
GreatSchools rating
- 6/10Hernwood Elementary SchoolGrades: PK-5Distance: 1.3 mi
- 3/10Deer Park Middle Magnet SchoolGrades: 6-8Distance: 1.8 mi
- 4/10New Town High SchoolGrades: 9-12Distance: 2.6 mi
Schools provided by the listing agent
- District: Baltimore County Public Schools
Source: Bright MLS. This data may not be complete. We recommend contacting the local school district to confirm school assignments for this home.

Get pre-qualified for a loan
At Zillow Home Loans, we can pre-qualify you in as little as 5 minutes with no impact to your credit score.An equal housing lender. NMLS #10287.
Sell for more on Zillow
Get a free Zillow Showcase℠ listing and you could sell for .
$626,800
2% more+ $12,536
With Zillow Showcase(estimated)
$639,336
