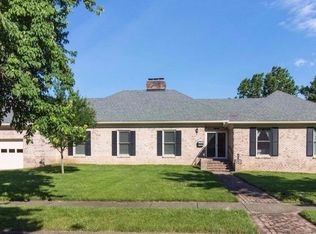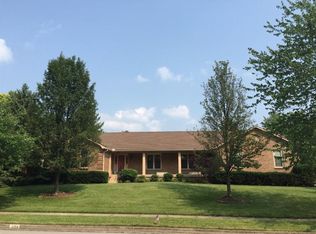Priced below appraised value! This charming brick Cape Cod style home was beautifully built by C.W. Warner and sits on a corner lot in the popular Tanbark neighborhood. The home offers great curb appeal, an inviting Entry with pegged hardwood floor and a two story ceiling. The Entry is flanked by a spacious Living Room & Dining Room featuring hardwood floors. The Family Room also offers hardwood floors & a cozy brick fireplace plus chair rail and wood panels below. The Kitchen features slate floors and new (2017) stainless stove, dishwasher & refrigerator. There is very special paint treatment by Tony K. throughout the first floor, a Bedroom or Office plus a full Bath complete the first floor. The second floor offers two large Bedrooms with a full Bath and the Master Suite with full Bath and two large closets plus a Bonus Room/Closet. The basement is walkout and has Family Room with fireplace, Home Office, Exercise Room and Full Bath. The two car garage is also in the Basement.
This property is off market, which means it's not currently listed for sale or rent on Zillow. This may be different from what's available on other websites or public sources.

