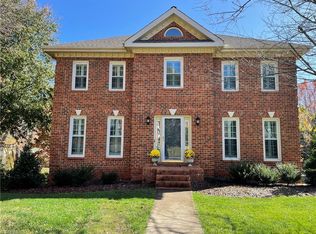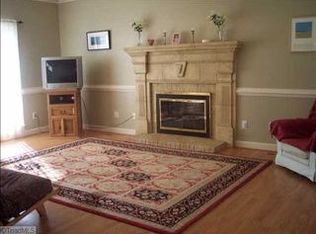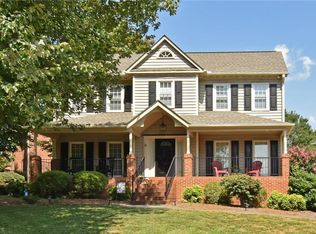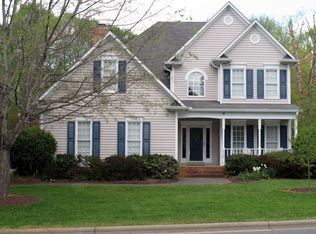Stately traditional home in a most desired location with neighborhood access to the muddy creek greenway! 4 large bedrooms! Bright, eat-in kitchen with tons of cabinets! New carpet upstairs. Generous living spaces with fireplaces in great room and basement! Large deck and established fenced yard! Stylish design choices, and the opportunity to "design your own" kitchen with counter top allowance! Cul-de-sac! See Agent Only Remarks.
This property is off market, which means it's not currently listed for sale or rent on Zillow. This may be different from what's available on other websites or public sources.



