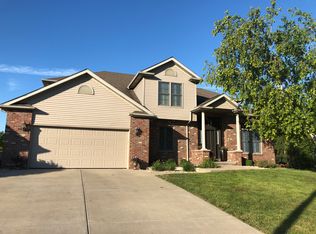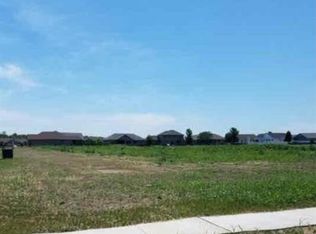Sold for $371,000
$371,000
4105 Gaskell Dr, Springfield, IL 62711
4beds
3,420sqft
Single Family Residence, Residential
Built in 1999
-- sqft lot
$407,000 Zestimate®
$108/sqft
$3,004 Estimated rent
Home value
$407,000
$387,000 - $427,000
$3,004/mo
Zestimate® history
Loading...
Owner options
Explore your selling options
What's special
COBBLESTONE--Located on a horseshoe shaped street with little traffic and sitting on one of the largest lots in Cobblestone is this lovely, open concept ranch with over 3,000 sq ft finished. Come sit on your deck and enjoy the panoramic view of your fenced backyard with some mature trees. Envision your own pool, putting green, pickle ball court. There is plenty of room for all 3. Close to the YMCA, several parks, the bike trail, and Lindsay Elementary Schl. The home has a separate formal dining room, large, open great room with vaulted ceiling & lots of natural light, anchored by a lovely fireplace. The kitchen, complete with pull outs and a bar sink is spacious with bar seating and a generous, separate eating area. Washer and Dryer are staying with the home as are all the kitchen appliances including the refrigerator. Finishing out the main floor are 2 bedrooms & hall bath. Plus, the master bedroom and en suite bath with tiled shower, separate jetted tub and walk in closet. Master TV stays. The lower level includes a great family room, a 4th bedroom, and 3rd full bath. There is a 5th bedroom with no egress and still plenty of room left for storage. Radon system in place and battery back up on the sump. Backyard and right side of the front are serviced by an irrigation system. It was not used last year. Call today for an appointment and beat the rush.
Zillow last checked: 8 hours ago
Listing updated: July 14, 2023 at 01:01pm
Listed by:
Julie Davis Offc:217-787-7000,
The Real Estate Group, Inc.
Bought with:
Krystal K Buscher, 475142742
The Real Estate Group, Inc.
Source: RMLS Alliance,MLS#: CA1022455 Originating MLS: Capital Area Association of Realtors
Originating MLS: Capital Area Association of Realtors

Facts & features
Interior
Bedrooms & bathrooms
- Bedrooms: 4
- Bathrooms: 3
- Full bathrooms: 3
Bedroom 1
- Level: Main
- Dimensions: 16ft 1in x 11ft 1in
Bedroom 2
- Level: Main
- Dimensions: 12ft 3in x 10ft 1in
Bedroom 3
- Level: Main
- Dimensions: 10ft 11in x 10ft 1in
Bedroom 4
- Level: Basement
- Dimensions: 20ft 3in x 11ft 1in
Other
- Level: Main
- Dimensions: 11ft 1in x 10ft 1in
Other
- Area: 1510
Additional room
- Description: Foyer
- Level: Main
- Dimensions: 9ft 3in x 8ft 1in
Additional room 2
- Description: Office - BR 5
- Level: Basement
- Dimensions: 14ft 11in x 11ft 11in
Family room
- Level: Basement
- Dimensions: 29ft 4in x 20ft 4in
Kitchen
- Level: Main
- Dimensions: 19ft 2in x 12ft 0in
Laundry
- Level: Main
- Dimensions: 7ft 3in x 6ft 1in
Living room
- Level: Main
- Dimensions: 21ft 1in x 16ft 1in
Main level
- Area: 1910
Heating
- Forced Air
Cooling
- Central Air
Appliances
- Included: Dishwasher, Disposal, Dryer, Microwave, Range, Refrigerator, Washer, Gas Water Heater
Features
- Ceiling Fan(s), Vaulted Ceiling(s)
- Basement: Full,Partially Finished
- Number of fireplaces: 1
- Fireplace features: Great Room, Living Room
Interior area
- Total structure area: 1,910
- Total interior livable area: 3,420 sqft
Property
Parking
- Total spaces: 2
- Parking features: Attached
- Attached garage spaces: 2
Features
- Patio & porch: Deck
Lot
- Features: Cul-De-Sac, Level
Details
- Parcel number: 21110253002
Construction
Type & style
- Home type: SingleFamily
- Architectural style: Ranch
- Property subtype: Single Family Residence, Residential
Materials
- Brick, Vinyl Siding
- Foundation: Concrete Perimeter
- Roof: Shingle
Condition
- New construction: No
- Year built: 1999
Utilities & green energy
- Sewer: Public Sewer
- Water: Public
- Utilities for property: Cable Available
Community & neighborhood
Location
- Region: Springfield
- Subdivision: Cobblestone Estates
Price history
| Date | Event | Price |
|---|---|---|
| 7/13/2023 | Sold | $371,000+1.6%$108/sqft |
Source: | ||
| 5/30/2023 | Pending sale | $365,000$107/sqft |
Source: | ||
| 5/26/2023 | Listed for sale | $365,000+37.2%$107/sqft |
Source: | ||
| 7/12/2019 | Sold | $266,000-3.2%$78/sqft |
Source: | ||
| 6/5/2019 | Listed for sale | $274,900+12.7%$80/sqft |
Source: The Real Estate Group Inc. #193609 Report a problem | ||
Public tax history
| Year | Property taxes | Tax assessment |
|---|---|---|
| 2024 | $9,317 +18.6% | $118,598 +23.2% |
| 2023 | $7,858 +5% | $96,234 +6% |
| 2022 | $7,480 +3.7% | $90,748 +3.9% |
Find assessor info on the county website
Neighborhood: Cobbelstone Estates
Nearby schools
GreatSchools rating
- 5/10Lindsay SchoolGrades: K-5Distance: 0.4 mi
- 3/10Benjamin Franklin Middle SchoolGrades: 6-8Distance: 3.2 mi
- 7/10Springfield High SchoolGrades: 9-12Distance: 4.4 mi
Schools provided by the listing agent
- Elementary: Lindsay
- Middle: Franklin
- High: Springfield
Source: RMLS Alliance. This data may not be complete. We recommend contacting the local school district to confirm school assignments for this home.

Get pre-qualified for a loan
At Zillow Home Loans, we can pre-qualify you in as little as 5 minutes with no impact to your credit score.An equal housing lender. NMLS #10287.

