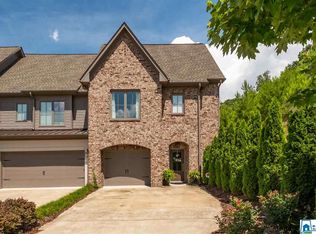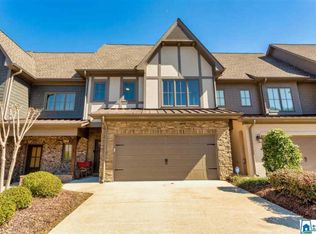Sold for $335,000
$335,000
4105 Eagle Ridge Ct, Birmingham, AL 35242
3beds
1,738sqft
Townhouse
Built in 2016
2,613.6 Square Feet Lot
$348,100 Zestimate®
$193/sqft
$2,244 Estimated rent
Home value
$348,100
$331,000 - $366,000
$2,244/mo
Zestimate® history
Loading...
Owner options
Explore your selling options
What's special
You could be in this new home in time for the holidays! Luxury townhome on cul-de-sac featuring an array of amenities including exquisite molding, granite on all counters throughout home, stainless appliances, gas cooking and designer lighting. With a 2 car garage and long wide driveway you’ll have extra room for guest parking. Gorgeous hardwood floors throughout main level with tile in baths & laundry. Zoned for award-winning Oak Mountain schools. Great location - convenient to shopping, medical care, restaurants and more! Main level includes the living/dining room, breakfast area, kitchen and half bath. Upstairs you’ll find 3 bedrooms, 2 full baths & the laundry to include a master suite & luxury bath with large granite vanity with double sink, garden tub, separate shower, water closet, linen closet & walk in closet. Home has neutral fresh paint throughout. Contact us for a showing today!
Zillow last checked: 8 hours ago
Listing updated: December 28, 2023 at 02:09pm
Listed by:
Donna Gaskins 205-441-0333,
ARC Realty - Hoover
Bought with:
Stephen Dendy
Keller Williams Tuscaloosa
Source: GALMLS,MLS#: 21371365
Facts & features
Interior
Bedrooms & bathrooms
- Bedrooms: 3
- Bathrooms: 3
- Full bathrooms: 2
- 1/2 bathrooms: 1
Primary bedroom
- Level: Second
Bedroom 1
- Level: Second
Bedroom 2
- Level: Second
Primary bathroom
- Level: Second
Bathroom 1
- Level: First
Kitchen
- Features: Stone Counters, Breakfast Bar, Eat-in Kitchen, Pantry
- Level: First
Basement
- Area: 0
Heating
- Central, Natural Gas
Cooling
- Central Air, Electric, Ceiling Fan(s)
Appliances
- Included: Dishwasher, Disposal, Microwave, Electric Oven, Plumbed for Gas in Kit, Refrigerator, Stainless Steel Appliance(s), Stove-Gas, Gas Water Heater
- Laundry: Electric Dryer Hookup, Washer Hookup, Main Level, Laundry Closet, Laundry (ROOM), Yes
Features
- Recessed Lighting, High Ceilings, Crown Molding, Smooth Ceilings, Soaking Tub, Linen Closet, Separate Shower, Double Vanity, Shared Bath, Tub/Shower Combo, Walk-In Closet(s)
- Flooring: Carpet, Hardwood, Tile
- Windows: Window Treatments
- Attic: Pull Down Stairs,Yes
- Has fireplace: Yes
- Fireplace features: Ventless, Living Room, Gas
Interior area
- Total interior livable area: 1,738 sqft
- Finished area above ground: 1,738
- Finished area below ground: 0
Property
Parking
- Total spaces: 2
- Parking features: Attached, Driveway, Parking (MLVL), Garage Faces Front
- Attached garage spaces: 2
- Has uncovered spaces: Yes
Features
- Levels: 2+ story
- Patio & porch: Open (PATIO), Patio
- Exterior features: None
- Pool features: None
- Has view: Yes
- View description: None
- Waterfront features: No
Lot
- Size: 2,613 sqft
- Features: Cul-De-Sac, Subdivision
Details
- Parcel number: 039310009042.000
- Special conditions: N/A
Construction
Type & style
- Home type: Townhouse
- Property subtype: Townhouse
Materials
- 1 Side Brick, Brick Over Foundation, HardiPlank Type, Stone
- Foundation: Slab
Condition
- Year built: 2016
Utilities & green energy
- Water: Public
- Utilities for property: Sewer Connected, Underground Utilities
Green energy
- Energy efficient items: Thermostat
Community & neighborhood
Community
- Community features: Sidewalks, Street Lights, Curbs
Location
- Region: Birmingham
- Subdivision: Brook Highland The Hills At
HOA & financial
HOA
- Has HOA: Yes
- HOA fee: $175 monthly
- Amenities included: Management
- Services included: Maintenance Grounds, Personal Lawn Care, Utilities for Comm Areas
Other
Other facts
- Price range: $335K - $335K
- Road surface type: Paved
Price history
| Date | Event | Price |
|---|---|---|
| 12/28/2023 | Sold | $335,000-2.9%$193/sqft |
Source: | ||
| 12/11/2023 | Contingent | $345,000$199/sqft |
Source: | ||
| 11/26/2023 | Listed for sale | $345,000-0.3%$199/sqft |
Source: | ||
| 11/2/2023 | Listing removed | -- |
Source: | ||
| 9/28/2023 | Listed for sale | $345,900$199/sqft |
Source: | ||
Public tax history
| Year | Property taxes | Tax assessment |
|---|---|---|
| 2025 | $1,463 -1.5% | $34,180 +1.2% |
| 2024 | $1,485 +3.8% | $33,760 +3.8% |
| 2023 | $1,431 +12% | $32,520 +12% |
Find assessor info on the county website
Neighborhood: 35242
Nearby schools
GreatSchools rating
- 9/10Inverness Elementary SchoolGrades: PK-3Distance: 1.1 mi
- 5/10Oak Mt Middle SchoolGrades: 6-8Distance: 3.9 mi
- 8/10Oak Mt High SchoolGrades: 9-12Distance: 4.8 mi
Schools provided by the listing agent
- Elementary: Inverness
- Middle: Oak Mountain
- High: Oak Mountain
Source: GALMLS. This data may not be complete. We recommend contacting the local school district to confirm school assignments for this home.
Get a cash offer in 3 minutes
Find out how much your home could sell for in as little as 3 minutes with a no-obligation cash offer.
Estimated market value$348,100
Get a cash offer in 3 minutes
Find out how much your home could sell for in as little as 3 minutes with a no-obligation cash offer.
Estimated market value
$348,100

