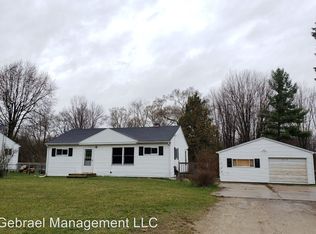Sold for $153,000
$153,000
4105 E Stanley Rd, Mount Morris, MI 48458
3beds
1,948sqft
Single Family Residence
Built in 1955
0.57 Acres Lot
$160,800 Zestimate®
$79/sqft
$1,231 Estimated rent
Home value
$160,800
$145,000 - $180,000
$1,231/mo
Zestimate® history
Loading...
Owner options
Explore your selling options
What's special
This nice country home sits on a little over half an acre. Completely fenced in yard. Huge shed and a 16x32 foot above ground pool. When you walk through the front door you will see a nice sized living room with plenty of natural light. Walk into the eat in kitchen with a door that leads through a breezeway to the garage. The other breezeway door leads to the covered patio great for hanging out with your morning coffee or an evening BBQ, This home features 3 bedrooms with main floor bathroom. Down to the basement you have two finished rooms along with a laundry room with plenty of extra space and a utility room. This home also features a newer furnace 2017, well 2009, roof 12 years old and windows 11 years old. Schedule your showing and check out this move in ready home.
Zillow last checked: 8 hours ago
Listing updated: March 27, 2025 at 09:27am
Listed by:
Laurie Terry 989-413-2862,
Coldwell Banker Professionals
Bought with:
Brock House, 6501456106
KW Metro
Source: MiRealSource,MLS#: 50166246 Originating MLS: Greater Shiawassee Association of REALTORS
Originating MLS: Greater Shiawassee Association of REALTORS
Facts & features
Interior
Bedrooms & bathrooms
- Bedrooms: 3
- Bathrooms: 1
- Full bathrooms: 1
- Main level bathrooms: 1
- Main level bedrooms: 3
Bedroom 1
- Features: Wood
- Level: Main
- Area: 117
- Dimensions: 13 x 9
Bedroom 2
- Features: Carpet
- Level: Main
- Area: 130
- Dimensions: 13 x 10
Bedroom 3
- Features: Wood
- Level: Main
- Area: 88
- Dimensions: 8 x 11
Bathroom 1
- Features: Laminate
- Level: Main
- Area: 40
- Dimensions: 8 x 5
Dining room
- Features: Carpet
- Level: Main
- Area: 70
- Dimensions: 10 x 7
Kitchen
- Features: Laminate
- Level: Main
- Area: 132
- Dimensions: 11 x 12
Living room
- Features: Carpet
- Level: Main
- Area: 132
- Dimensions: 11 x 12
Office
- Level: Basement
- Area: 180
- Dimensions: 15 x 12
Heating
- Forced Air, Natural Gas
Cooling
- Central Air
Appliances
- Included: Dryer, Microwave, Range/Oven, Refrigerator, Washer
- Laundry: In Basement
Features
- Flooring: Wood, Carpet, Concrete, Ceramic Tile, Laminate
- Has basement: Yes
- Has fireplace: No
Interior area
- Total structure area: 2,096
- Total interior livable area: 1,948 sqft
- Finished area above ground: 1,048
- Finished area below ground: 900
Property
Parking
- Total spaces: 2
- Parking features: Attached
- Attached garage spaces: 2
Features
- Levels: One
- Stories: 1
- Frontage type: Road
- Frontage length: 100
Lot
- Size: 0.57 Acres
- Dimensions: 100 x 254
- Features: Rural
Details
- Parcel number: 11*10553032
- Special conditions: Private
Construction
Type & style
- Home type: SingleFamily
- Architectural style: Ranch
- Property subtype: Single Family Residence
Materials
- Vinyl Siding
- Foundation: Basement
Condition
- Year built: 1955
Utilities & green energy
- Sewer: Public Sanitary
- Water: Private Well
Community & neighborhood
Location
- Region: Mount Morris
- Subdivision: Kurtz Acres
Other
Other facts
- Listing agreement: Exclusive Right To Sell
- Listing terms: Cash,Conventional,FHA,USDA Loan
Price history
| Date | Event | Price |
|---|---|---|
| 3/25/2025 | Sold | $153,000-4.3%$79/sqft |
Source: | ||
| 3/3/2025 | Pending sale | $159,900$82/sqft |
Source: | ||
| 2/10/2025 | Listed for sale | $159,900+29%$82/sqft |
Source: | ||
| 10/24/2019 | Sold | $124,000+3.4%$64/sqft |
Source: Public Record Report a problem | ||
| 9/10/2019 | Pending sale | $119,900$62/sqft |
Source: Keller Williams First #219091540 Report a problem | ||
Public tax history
| Year | Property taxes | Tax assessment |
|---|---|---|
| 2024 | $2,511 | $63,000 +10.5% |
| 2023 | -- | $57,000 +16.3% |
| 2022 | -- | $49,000 +8.6% |
Find assessor info on the county website
Neighborhood: 48458
Nearby schools
GreatSchools rating
- 4/10Haas Elementary SchoolGrades: PK-6Distance: 0.9 mi
- 4/10Genesee High SchoolGrades: 7-12Distance: 0.9 mi
Schools provided by the listing agent
- District: Genesee School District
Source: MiRealSource. This data may not be complete. We recommend contacting the local school district to confirm school assignments for this home.
Get a cash offer in 3 minutes
Find out how much your home could sell for in as little as 3 minutes with a no-obligation cash offer.
Estimated market value$160,800
Get a cash offer in 3 minutes
Find out how much your home could sell for in as little as 3 minutes with a no-obligation cash offer.
Estimated market value
$160,800
