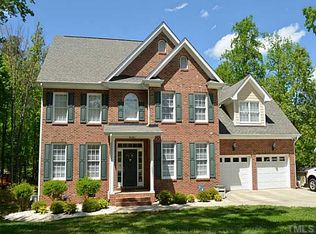Stunning Custom home on private 1.2 ac lot! NEW ROOF 4/21. Perfect plan w 1st flr Master w whirlpool, separate shower. Foyer opens to formal dining & Family Rm w Vault Ceil, gas FP. Kit/Breakfast Rm (granite,stainless appliances) 2ND FLR: 3 bdrms,2 baths, huge Bonus. Walkup Attic. Deck w covered grill area. 4 zone irrigation. Intercom. Oversized Garage w workshop. Detached wired shop. Rocking Chair Front Porch. HVAC: piggy back propane gas/heat pump system. H2O heater 2020. See Matterport Interactive Tour
This property is off market, which means it's not currently listed for sale or rent on Zillow. This may be different from what's available on other websites or public sources.
