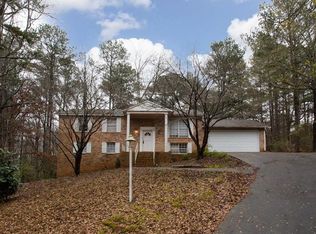Closed
$250,000
4105 Cedar Ridge Trl, Stone Mountain, GA 30083
4beds
2,385sqft
Single Family Residence
Built in 1973
0.38 Acres Lot
$248,400 Zestimate®
$105/sqft
$2,204 Estimated rent
Home value
$248,400
$231,000 - $268,000
$2,204/mo
Zestimate® history
Loading...
Owner options
Explore your selling options
What's special
Welcome to this split-level home that offers an inviting and spacious layout, perfect for family living and entertaining. As you approach the house, you are greeted by a charming exterior featuring light gray brick and accents of teal shutters, which evoke a sense of warmth and character. The property is surrounded by lush greenery, providing a tranquil backdrop and ample privacy. Upon entering the home, you are welcomed by a well-lit foyer that leads you to the upper level. This open-concept space is filled with natural light, thanks to large windows that offer stunning views of the surrounding woods. The room seamlessly flows into the dining area, which features elegant lighting that sets a warm and cozy ambiance for family meals and gatherings. Just off the dining area, you'll find a lovely deck that extends from the kitchen-perfectly designed for outdoor dining and entertaining. This deck not only provides a wonderful space to relax but also offers an enchanting view of the backyard surrounded by greenery, ideal for both recreation and relaxation. The kitchen is designed with rich wooden cabinetry, providing both style and functionality. The beautiful granite countertops provide ample workspace. Continuing down the hallway, you discover three spacious bedrooms, each with generous closet space and large windows that allow natural light to pour in. The bathroom offers a relaxing retreat with a modern design, featuring a combination bathtub and shower, along with a stylish vanity that complements the overall decor. Heading downstairs, the lower level features a substantial space that can serve multiple purposes-a family room, play area, or even a home office. A well-appointed bathroom is also on this level, perfect for guests and family alike. Don't miss the opportunity to make this charming house your new home.
Zillow last checked: 9 hours ago
Listing updated: October 27, 2025 at 02:42pm
Listed by:
Susan Zanders Susan Zanders,
Avenues & Acres Real Estate
Bought with:
Angel Turner, 393942
Compass
Source: GAMLS,MLS#: 10578154
Facts & features
Interior
Bedrooms & bathrooms
- Bedrooms: 4
- Bathrooms: 2
- Full bathrooms: 2
Dining room
- Features: Dining Rm/Living Rm Combo
Kitchen
- Features: Pantry, Solid Surface Counters
Heating
- Other
Cooling
- Electric
Appliances
- Included: Dishwasher, Dryer, Microwave, Refrigerator, Washer, Oven/Range (Combo)
- Laundry: In Basement
Features
- Roommate Plan, Split Foyer
- Flooring: Carpet, Hardwood, Laminate, Tile
- Basement: None
- Has fireplace: No
- Common walls with other units/homes: No Common Walls
Interior area
- Total structure area: 2,385
- Total interior livable area: 2,385 sqft
- Finished area above ground: 1,189
- Finished area below ground: 1,196
Property
Parking
- Total spaces: 1
- Parking features: Attached, Garage
- Has attached garage: Yes
Features
- Levels: Multi/Split,Two
- Stories: 2
- Patio & porch: Deck, Porch
Lot
- Size: 0.38 Acres
- Features: Private
Details
- Parcel number: 15 192 01 091
Construction
Type & style
- Home type: SingleFamily
- Architectural style: Traditional
- Property subtype: Single Family Residence
Materials
- Other
- Foundation: Block
- Roof: Composition
Condition
- Resale
- New construction: No
- Year built: 1973
Utilities & green energy
- Sewer: Public Sewer
- Water: Public
- Utilities for property: Electricity Available, Cable Available, Sewer Available, Underground Utilities, Water Available
Community & neighborhood
Community
- Community features: None
Location
- Region: Stone Mountain
- Subdivision: Woodbridge
HOA & financial
HOA
- Has HOA: No
- Services included: None
Other
Other facts
- Listing agreement: Exclusive Right To Sell
- Listing terms: Cash,Conventional,FHA,VA Loan
Price history
| Date | Event | Price |
|---|---|---|
| 10/27/2025 | Sold | $250,000+4.2%$105/sqft |
Source: | ||
| 8/12/2025 | Pending sale | $240,000$101/sqft |
Source: | ||
| 8/5/2025 | Listed for sale | $240,000+211.7%$101/sqft |
Source: | ||
| 5/28/2024 | Listing removed | -- |
Source: GAMLS #20177627 Report a problem | ||
| 5/19/2024 | Price change | $1,875-5.1%$1/sqft |
Source: GAMLS #20177627 Report a problem | ||
Public tax history
| Year | Property taxes | Tax assessment |
|---|---|---|
| 2025 | -- | $93,520 -7.5% |
| 2024 | $4,841 +1.9% | $101,120 +0.8% |
| 2023 | $4,752 +25.9% | $100,280 +27.2% |
Find assessor info on the county website
Neighborhood: 30083
Nearby schools
GreatSchools rating
- 3/10Woodridge Elementary SchoolGrades: PK-5Distance: 0.1 mi
- 4/10Miller Grove Middle SchoolGrades: 6-8Distance: 1.6 mi
- 3/10Miller Grove High SchoolGrades: 9-12Distance: 3.7 mi
Schools provided by the listing agent
- Elementary: Woodridge
- Middle: Miller Grove
- High: Miller Grove
Source: GAMLS. This data may not be complete. We recommend contacting the local school district to confirm school assignments for this home.
Get a cash offer in 3 minutes
Find out how much your home could sell for in as little as 3 minutes with a no-obligation cash offer.
Estimated market value
$248,400
