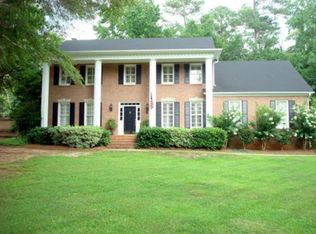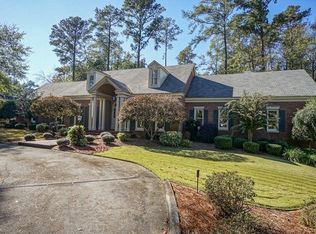Beautiful 5 bedroom 5 bath single level home located on corner lot in Country Club Estates. Very spacious home great for entertaining with large wrap around deck, hardwood floors throughout, heart pine fireplaces in family room and master bedroom.
This property is off market, which means it's not currently listed for sale or rent on Zillow. This may be different from what's available on other websites or public sources.


