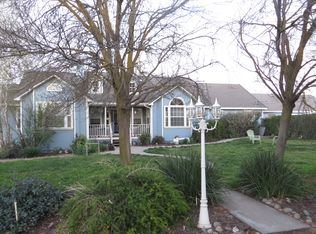Updated 3 BR 2.5 BA ranch. 1508SF living area including a large addition 2x6 construction featuring a master suite with full tile shower and large closet second washer/dryer hookups. The spacious kitchen includes all appliances, lots of maple cabinets and tile flooring. All bathrooms feature tile flooring and living areas have wood flooring. The two spare bedrooms have extremely large closets. The large living room offers a dining area. A small patio with a canopy welcomes you to the front door. A deck opens to a large backyard which is fully fenced mostly with wood privacy fencing providing a safe playing area for both kids and pets. There is also a potting shed with an attached covered deck for relaxing. Updates include: HVAC, siding, roof, electrical, pluming and windows. A super home in a great neighborhood close to shopping, restaurants and I-80/35.
This property is off market, which means it's not currently listed for sale or rent on Zillow. This may be different from what's available on other websites or public sources.

