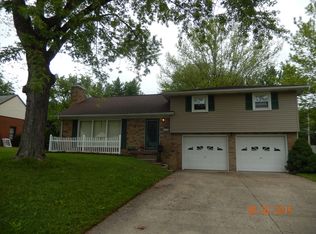Sold for $210,000
$210,000
4105 21st St NW, Canton, OH 44708
3beds
1,765sqft
Single Family Residence
Built in 1948
0.28 Acres Lot
$237,200 Zestimate®
$119/sqft
$1,515 Estimated rent
Home value
$237,200
$225,000 - $249,000
$1,515/mo
Zestimate® history
Loading...
Owner options
Explore your selling options
What's special
Adorable 3 bedroom, 2 full bath all brick Cape Cod with a finished lower level in Plain LSD! Large living room has been expanded and features hardwood floors. The renovated kitchen offers an updated twist with with Republic Steel cabinets, granite countertops, newer refrigerator! Updated full bath on the main level with new tub fixtures. The first floor bedroom has hardwood floors and 2 closets. Upstairs, there's a fantastic master bedroom with built-in dressers. Hardwood floors in the bedroom and the hall with built-in storage, attic access and a second dormer nook. The finished lower level boasts a family room, third bedroom with 2 big closets and a full bath with a new sink faucet and tub fixtures. The hall has a finished flex space currently used as a walk-in closet. Utility room with laundry hookup plus a tool or storage room! Tons of storage throughout this home! A breezeway connects the house to the 1-car garage with a newer opener, storage above and backyard access. This is the
Zillow last checked: 8 hours ago
Listing updated: August 26, 2023 at 02:48pm
Listed by:
Ryan Wanner 330-224-3548,
Howard Hanna
Bought with:
Julie M Runion, 2014003497
More Options Realty, LLC
Source: MLS Now,MLS#: 4433961Originating MLS: Stark Trumbull Area REALTORS
Facts & features
Interior
Bedrooms & bathrooms
- Bedrooms: 3
- Bathrooms: 2
- Full bathrooms: 2
- Main level bathrooms: 1
- Main level bedrooms: 1
Primary bedroom
- Description: Flooring: Wood
- Level: Second
- Dimensions: 14.00 x 12.00
Bedroom
- Description: Flooring: Wood
- Level: First
- Dimensions: 11.00 x 10.00
Bedroom
- Description: Flooring: Carpet
- Level: Lower
- Dimensions: 13.00 x 10.00
Eat in kitchen
- Description: Flooring: Luxury Vinyl Tile
- Level: First
- Dimensions: 18.00 x 9.00
Family room
- Description: Flooring: Luxury Vinyl Tile
- Level: Lower
- Dimensions: 14.00 x 13.00
Living room
- Description: Flooring: Wood
- Level: First
- Dimensions: 27.00 x 13.00
Mud room
- Description: Flooring: Carpet
- Level: First
- Dimensions: 12.00 x 6.00
Workshop
- Level: Lower
- Dimensions: 9.00 x 6.00
Heating
- Forced Air, Gas
Cooling
- Central Air
Appliances
- Included: Dishwasher, Oven, Range, Refrigerator
Features
- Basement: Full,Finished
- Has fireplace: No
Interior area
- Total structure area: 1,765
- Total interior livable area: 1,765 sqft
- Finished area above ground: 1,365
- Finished area below ground: 400
Property
Parking
- Parking features: Attached, Electricity, Garage, Garage Door Opener, Paved
- Attached garage spaces: 1
Features
- Levels: Two
- Stories: 2
- Patio & porch: Patio
- Fencing: Chain Link,Full
Lot
- Size: 0.28 Acres
Details
- Parcel number: 05202183
Construction
Type & style
- Home type: SingleFamily
- Architectural style: Cape Cod
- Property subtype: Single Family Residence
Materials
- Brick
- Roof: Asphalt,Fiberglass
Condition
- Year built: 1948
Utilities & green energy
- Sewer: Public Sewer
- Water: Public
Community & neighborhood
Location
- Region: Canton
- Subdivision: Shrine Village
Other
Other facts
- Listing agreement: Exclusive Right To Sell
- Listing terms: Cash,Conventional,FHA,VA Loan
Price history
| Date | Event | Price |
|---|---|---|
| 4/7/2023 | Sold | $210,000-2.3%$119/sqft |
Source: MLS Now #4433961 Report a problem | ||
| 2/27/2023 | Pending sale | $215,000$122/sqft |
Source: | ||
| 1/28/2023 | Listed for sale | $215,000+11.3%$122/sqft |
Source: | ||
| 1/22/2021 | Sold | $193,150+1.7%$109/sqft |
Source: | ||
| 12/28/2020 | Pending sale | $189,900$108/sqft |
Source: Keller Williams Legacy Group Realty #4246202 Report a problem | ||
Public tax history
| Year | Property taxes | Tax assessment |
|---|---|---|
| 2024 | $2,911 +66.5% | $76,520 +37.1% |
| 2023 | $1,749 -2.7% | $55,830 |
| 2022 | $1,796 -33.1% | $55,830 |
Find assessor info on the county website
Neighborhood: 44708
Nearby schools
GreatSchools rating
- 6/10Avondale Elementary SchoolGrades: K-4Distance: 0.6 mi
- 8/10Glenwood Middle SchoolGrades: 5-7Distance: 2.6 mi
- 5/10GlenOak High SchoolGrades: 7-12Distance: 4.9 mi
Schools provided by the listing agent
- District: Plain LSD - 7615
Source: MLS Now. This data may not be complete. We recommend contacting the local school district to confirm school assignments for this home.
Get a cash offer in 3 minutes
Find out how much your home could sell for in as little as 3 minutes with a no-obligation cash offer.
Estimated market value$237,200
Get a cash offer in 3 minutes
Find out how much your home could sell for in as little as 3 minutes with a no-obligation cash offer.
Estimated market value
$237,200
