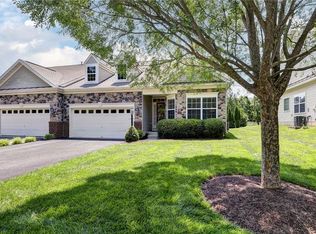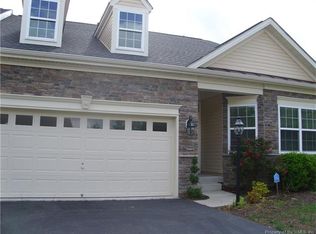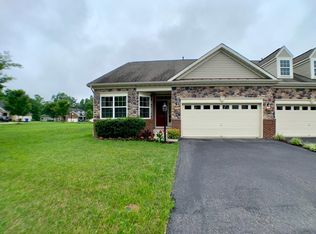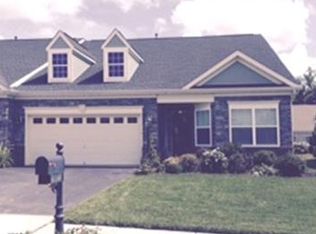Sold
$478,000
4104 Windmill Rd, Williamsburg, VA 23188
3beds
1,756sqft
Single Family Residence
Built in 2011
6,229.08 Square Feet Lot
$480,000 Zestimate®
$272/sqft
$2,500 Estimated rent
Home value
$480,000
$442,000 - $523,000
$2,500/mo
Zestimate® history
Loading...
Owner options
Explore your selling options
What's special
Beautiful and well maintained Aldrich model home that sits on a very private lot, with easy access to both gates. Home has hardwood floors and crown modling in your living space and kitchen, carpet in all 3 bedrooms. Kitchen has corian counters, tile backsplash, breakfast nook and bar area. Open floor plan gives you plenty of space to entertain. Laundry room has custom cabinets for extra storage, washer and dryer to convey. Primary bedroom has a walk in closet and a beautiful primary bathroom. Garage has storage shelves and sink. Back yard has a patio with a retractable awning and a privacy fence on one side. Well appointed plantings give you a very private feel for your backyard.
Zillow last checked: 8 hours ago
Listing updated: May 27, 2025 at 03:44am
Listed by:
Lisa Lowery,
Long & Foster Real Estate Inc. 757-229-4400
Bought with:
Chuck Kane
Williamsburg Realty
Source: REIN Inc.,MLS#: 10567351
Facts & features
Interior
Bedrooms & bathrooms
- Bedrooms: 3
- Bathrooms: 2
- Full bathrooms: 2
Primary bedroom
- Level: First
Bedroom
- Level: First
Bedroom
- Level: First
Kitchen
- Level: First
Living room
- Level: First
Utility room
- Level: First
Heating
- Natural Gas
Cooling
- Central Air
Appliances
- Included: 220 V Elec, Dishwasher, Disposal, Dryer, Microwave, Gas Range, Refrigerator, Washer, Electric Water Heater
Features
- Primary Sink-Double, Walk-In Closet(s), Ceiling Fan(s), Pantry
- Flooring: Carpet, Ceramic Tile, Wood
- Has basement: No
- Attic: Pull Down Stairs
- Number of fireplaces: 1
- Fireplace features: Fireplace Gas-natural
Interior area
- Total interior livable area: 1,756 sqft
Property
Parking
- Total spaces: 2
- Parking features: Garage Att 2 Car, Garage Door Opener
- Attached garage spaces: 2
Features
- Stories: 1
- Patio & porch: Patio
- Exterior features: Inground Sprinkler
- Pool features: None, Association
- Fencing: Partial,Privacy,Fenced
- Waterfront features: Not Waterfront
Lot
- Size: 6,229 sqft
Details
- Parcel number: 2340900060
- Zoning: MU
Construction
Type & style
- Home type: SingleFamily
- Architectural style: Craftsman,Ranch
- Property subtype: Single Family Residence
- Attached to another structure: Yes
Materials
- Vinyl Siding
- Foundation: Slab
- Roof: Asphalt Shingle
Condition
- New construction: No
- Year built: 2011
Utilities & green energy
- Sewer: City/County
- Water: City/County
Community & neighborhood
Senior living
- Senior community: Yes
Location
- Region: Williamsburg
- Subdivision: Colonial Heritage
HOA & financial
HOA
- Has HOA: Yes
- HOA fee: $320 monthly
- Amenities included: Clubhouse, Fitness Center, Gated, Golf Course, Landscaping, Pool, Security, Tennis Court(s), Trash
Price history
Price history is unavailable.
Public tax history
| Year | Property taxes | Tax assessment |
|---|---|---|
| 2025 | $2,792 | $336,400 |
| 2024 | $2,792 +34.9% | $336,400 +34.9% |
| 2023 | $2,069 | $249,300 |
Find assessor info on the county website
Neighborhood: 23188
Nearby schools
GreatSchools rating
- 8/10Norge Elementary SchoolGrades: PK-5Distance: 1.6 mi
- 7/10Toano Middle SchoolGrades: 6-8Distance: 2.7 mi
- 6/10Warhill High SchoolGrades: 9-12Distance: 1.3 mi
Schools provided by the listing agent
- Elementary: Norge Elementary
- Middle: Toano Middle
- High: Warhill
Source: REIN Inc.. This data may not be complete. We recommend contacting the local school district to confirm school assignments for this home.

Get pre-qualified for a loan
At Zillow Home Loans, we can pre-qualify you in as little as 5 minutes with no impact to your credit score.An equal housing lender. NMLS #10287.
Sell for more on Zillow
Get a free Zillow Showcase℠ listing and you could sell for .
$480,000
2% more+ $9,600
With Zillow Showcase(estimated)
$489,600


