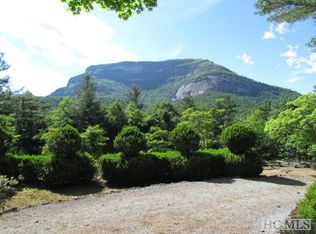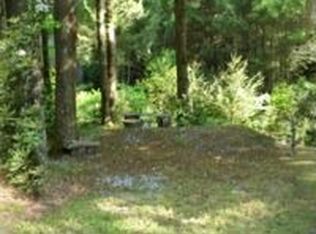This spacious 4 Bedroom /3 Bath rustic home offers endless opportunities with upper and lower decks allowing open views plus access to the lake and private dock. Main Level floor to ceiling open windows give natural light into the one of a kind kitchen, featuring natural slab counter tops and immaculate hand crafted cabinetry. Two stone fireplace in greatroom and brick in den. , hardwood floors and vaulted exposed beam ceilings provide a cozy cabin feel to this mountain home. Lots of bonus space,separate workshop and attached carport. Master with private bath and walk in closet on main floor! Generator. Lower floor features a den with fireplace, bedroom, private bath, and utility room as well as lake view. Adjacent to hundreds of acres of Nantahala National Forest and access to Chattooga River Trail. Access to Holly Berry amenities that include, lake, fishing dock, fire pit, gardens and pavilion all with views of Whiteside Mountain cliffs.
This property is off market, which means it's not currently listed for sale or rent on Zillow. This may be different from what's available on other websites or public sources.

