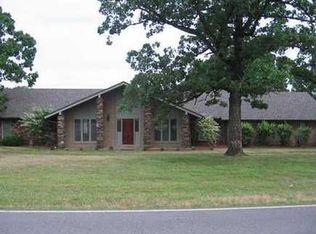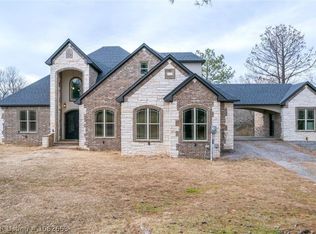Country living with all the city amenities! This modern farmhouse has south facing views from the floor to ceiling windows, in the 2 story vaulted living room complete with wood burning fireplace. Around the corner is the eat in kitchen with granite and island sink, large pantry, a sunroom, laundry and an adjacent half bath. On the other side of the living room is the large master suite, with renovated bathroom complete with air bubbler soaking tub, walk in shower and his/her sinks set in granite. Upstairs, are two bedrooms separated by a balcony office/sitting room each with their own full bathroom. From there go two floors down to the walk out basement where you'll find a second living room/den, bedroom and another full bathroom, just perfect for an in-law or teen hang out. This 3700 square foot home has been recently updated and has something for everyone, it's a must-see!!
This property is off market, which means it's not currently listed for sale or rent on Zillow. This may be different from what's available on other websites or public sources.


