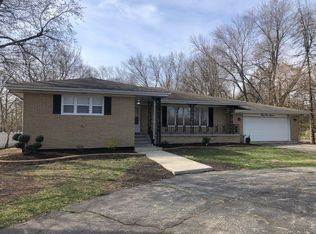Closed
$315,000
4104 Sunset Rd, Matteson, IL 60443
7beds
2,812sqft
Single Family Residence
Built in 1961
0.53 Acres Lot
$327,500 Zestimate®
$112/sqft
$4,926 Estimated rent
Home value
$327,500
$295,000 - $367,000
$4,926/mo
Zestimate® history
Loading...
Owner options
Explore your selling options
What's special
Spacious and full of potential, this 7-bedroom, 4-bathroom estate in unincorporated Matteson is a rare find! Featuring original hardwood floors, newer HVAC and water heater, and a scenic wooded lot, this home offers incredible space and charm. Perfect for buyers ready to add their personal touch, it's sold as-is in an estate sale. Don't miss this unique opportunity!
Zillow last checked: 8 hours ago
Listing updated: February 24, 2025 at 10:19am
Listing courtesy of:
John Sintich 708-612-0644,
Keller Williams Preferred Rlty
Bought with:
Jessica Soetan
Premier Midwest Realty, INC
Source: MRED as distributed by MLS GRID,MLS#: 12215497
Facts & features
Interior
Bedrooms & bathrooms
- Bedrooms: 7
- Bathrooms: 4
- Full bathrooms: 4
Primary bedroom
- Features: Bathroom (Full)
- Level: Second
- Area: 168 Square Feet
- Dimensions: 12X14
Bedroom 2
- Level: Second
- Area: 176 Square Feet
- Dimensions: 16X11
Bedroom 3
- Level: Second
- Area: 150 Square Feet
- Dimensions: 15X10
Bedroom 4
- Level: Second
- Area: 168 Square Feet
- Dimensions: 12X14
Bedroom 5
- Level: Second
- Area: 121 Square Feet
- Dimensions: 11X11
Bedroom 6
- Level: Main
- Area: 143 Square Feet
- Dimensions: 13X11
Other
- Level: Main
- Area: 110 Square Feet
- Dimensions: 10X11
Dining room
- Level: Main
- Area: 100 Square Feet
- Dimensions: 10X10
Family room
- Features: Flooring (Hardwood)
- Level: Main
- Area: 357 Square Feet
- Dimensions: 21X17
Kitchen
- Level: Main
- Area: 120 Square Feet
- Dimensions: 12X10
Laundry
- Level: Basement
- Area: 192 Square Feet
- Dimensions: 16X12
Living room
- Features: Flooring (Hardwood)
- Level: Main
- Area: 266 Square Feet
- Dimensions: 19X14
Heating
- Baseboard, Radiant
Cooling
- Central Air
Features
- Basement: Finished,Full
- Number of fireplaces: 2
- Fireplace features: Family Room, Basement
Interior area
- Total structure area: 4,017
- Total interior livable area: 2,812 sqft
- Finished area below ground: 1,205
Property
Parking
- Total spaces: 2
- Parking features: Asphalt, On Site, Other, Detached, Garage
- Garage spaces: 2
Accessibility
- Accessibility features: No Disability Access
Features
- Stories: 2
- Patio & porch: Deck, Patio, Porch
Lot
- Size: 0.53 Acres
Details
- Additional structures: Shed(s)
- Parcel number: 31152020110000
- Special conditions: None
Construction
Type & style
- Home type: SingleFamily
- Architectural style: Traditional
- Property subtype: Single Family Residence
Materials
- Masonite
- Roof: Asphalt
Condition
- New construction: No
- Year built: 1961
Utilities & green energy
- Sewer: Septic Tank
- Water: Well
Community & neighborhood
Location
- Region: Matteson
Other
Other facts
- Listing terms: FHA
- Ownership: Fee Simple
Price history
| Date | Event | Price |
|---|---|---|
| 2/21/2025 | Sold | $315,000-3.1%$112/sqft |
Source: | ||
| 1/24/2025 | Contingent | $325,000$116/sqft |
Source: | ||
| 1/21/2025 | Price change | $325,000-7.1%$116/sqft |
Source: | ||
| 11/26/2024 | Listed for sale | $350,000$124/sqft |
Source: | ||
Public tax history
| Year | Property taxes | Tax assessment |
|---|---|---|
| 2023 | $5,731 +2.4% | $20,999 +21.1% |
| 2022 | $5,595 -1.8% | $17,344 |
| 2021 | $5,697 +4.5% | $17,344 |
Find assessor info on the county website
Neighborhood: 60443
Nearby schools
GreatSchools rating
- 5/10Arcadia Elementary SchoolGrades: K-4Distance: 1.1 mi
- 5/10O W Huth Middle SchoolGrades: 7-8Distance: 1.8 mi
- 3/10Rich Township High SchoolGrades: 9-12Distance: 0.6 mi
Schools provided by the listing agent
- Elementary: Arcadia Elementary School
- Middle: O W Huth Middle School
- High: Fine Arts And Communications Cam
- District: 162
Source: MRED as distributed by MLS GRID. This data may not be complete. We recommend contacting the local school district to confirm school assignments for this home.

Get pre-qualified for a loan
At Zillow Home Loans, we can pre-qualify you in as little as 5 minutes with no impact to your credit score.An equal housing lender. NMLS #10287.
Sell for more on Zillow
Get a free Zillow Showcase℠ listing and you could sell for .
$327,500
2% more+ $6,550
With Zillow Showcase(estimated)
$334,050