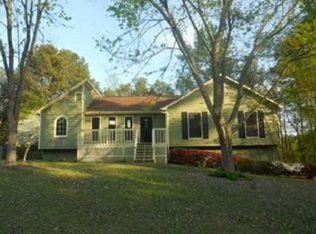Beautifully renovated 1 level home w/finishable space in the basement. 100% move-in ready w/everything done! HUGE, dramatic, vaulted great room w/fireplace, gleaming hardwoods thruout (no carpet anywhere), windows galore, super split bedroom plan, chef's kitchen w/stainless appliances, granite counters, gorgeous backsplash, tile floors and custom lighting, master suite w/vaulted ceiling and renovated bath, nice secondary bedrooms w/renovated bath, large deck overlooking private, low maintenance, level backyard. Just around the corner from downtown Powder Springs. Sweet!
This property is off market, which means it's not currently listed for sale or rent on Zillow. This may be different from what's available on other websites or public sources.


