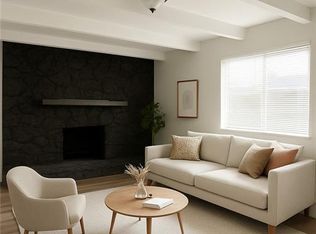Closed
$287,000
4104 Snapfinger Way, Decatur, GA 30035
3beds
1,355sqft
Single Family Residence, Residential
Built in 1967
0.28 Acres Lot
$250,700 Zestimate®
$212/sqft
$1,757 Estimated rent
Home value
$250,700
$233,000 - $268,000
$1,757/mo
Zestimate® history
Loading...
Owner options
Explore your selling options
What's special
This brand-new, fully renovated home boasts a large backyard perfect for outdoor activities and gatherings. Inside, the expansive open-concept layout offers a modern and airy feel, ideal for family living and entertaining. The beautifully remodeled kitchen is a standout feature, featuring soft closed white cabinetry that pairs seamlessly with sleek granite countertops. A custom island takes center stage, complete with a hood vent above, offering both style and functionality. This stunning home features three spacious bedrooms and two fully remodeled bathrooms. Every inch of this house has been completely renovated from top to bottom. You'll find brand-new flooring throughout, along with fresh paint, new electrical and plumbing systems, and all-new doors and windows. With a carport large enough to accommodate 3 cars, you'll have convenient and secure parking. Nestled in a peaceful neighborhood, the home is ideally located with easy access to major highways and nearby retail shopping. Just minutes away from Highway 20, you'll enjoy the perfect balance of tranquility and convenience. The secluded from porch area offer plenty of room to relax with privacy , making this home both practical and comfortable for everyday living.
Zillow last checked: 8 hours ago
Listing updated: April 07, 2025 at 10:52pm
Listing Provided by:
Rodney Maison,
Keller Williams Realty Atl Partners
Bought with:
Robert Louder, 375115
Keller Williams Realty Atl Partners
Source: FMLS GA,MLS#: 7509022
Facts & features
Interior
Bedrooms & bathrooms
- Bedrooms: 3
- Bathrooms: 2
- Full bathrooms: 2
- Main level bathrooms: 2
- Main level bedrooms: 3
Primary bedroom
- Features: Master on Main
- Level: Master on Main
Bedroom
- Features: Master on Main
Primary bathroom
- Features: None
Dining room
- Features: Open Concept
Kitchen
- Features: Cabinets White, Kitchen Island, Solid Surface Counters, Stone Counters, View to Family Room
Heating
- Central
Cooling
- Central Air
Appliances
- Included: Dishwasher, Electric Range, Microwave
- Laundry: Laundry Room
Features
- Other
- Flooring: Carpet, Hardwood
- Windows: None
- Basement: None
- Has fireplace: No
- Fireplace features: None
- Common walls with other units/homes: No Common Walls
Interior area
- Total structure area: 1,355
- Total interior livable area: 1,355 sqft
Property
Parking
- Total spaces: 3
- Parking features: Carport
- Carport spaces: 3
Accessibility
- Accessibility features: None
Features
- Levels: One
- Stories: 1
- Patio & porch: Patio
- Exterior features: None
- Pool features: None
- Spa features: None
- Fencing: Back Yard,Chain Link
- Has view: Yes
- View description: Other
- Waterfront features: None
- Body of water: None
Lot
- Size: 0.28 Acres
- Dimensions: 150 x 70
- Features: Back Yard, Front Yard, Level
Details
- Additional structures: None
- Parcel number: 15 131 09 021
- Other equipment: None
- Horse amenities: None
Construction
Type & style
- Home type: SingleFamily
- Architectural style: Ranch
- Property subtype: Single Family Residence, Residential
Materials
- Brick 4 Sides
- Foundation: Slab
- Roof: Shingle
Condition
- Resale
- New construction: No
- Year built: 1967
Utilities & green energy
- Electric: 110 Volts
- Sewer: Public Sewer
- Water: Public
- Utilities for property: Electricity Available, Sewer Available, Water Available
Green energy
- Energy efficient items: None
- Energy generation: None
Community & neighborhood
Security
- Security features: Carbon Monoxide Detector(s), Closed Circuit Camera(s)
Community
- Community features: None
Location
- Region: Decatur
- Subdivision: Emerald Estates
Other
Other facts
- Road surface type: Asphalt
Price history
| Date | Event | Price |
|---|---|---|
| 4/4/2025 | Sold | $287,000$212/sqft |
Source: | ||
| 4/2/2025 | Pending sale | $287,000$212/sqft |
Source: | ||
| 2/7/2025 | Price change | $287,000-3.4%$212/sqft |
Source: | ||
| 1/14/2025 | Price change | $297,000-1.7%$219/sqft |
Source: | ||
| 11/28/2024 | Listed for sale | $302,000+67.8%$223/sqft |
Source: | ||
Public tax history
| Year | Property taxes | Tax assessment |
|---|---|---|
| 2024 | $4,325 +11.6% | $88,680 +11.4% |
| 2023 | $3,875 +47.7% | $79,600 +53.1% |
| 2022 | $2,623 +10.6% | $52,000 +12.4% |
Find assessor info on the county website
Neighborhood: 30035
Nearby schools
GreatSchools rating
- 4/10Canby Lane Elementary SchoolGrades: PK-5Distance: 0.2 mi
- 5/10Mary Mcleod Bethune Middle SchoolGrades: 6-8Distance: 1.6 mi
- 3/10Towers High SchoolGrades: 9-12Distance: 2.2 mi
Schools provided by the listing agent
- Elementary: Canby Lane
- Middle: Mary McLeod Bethune
- High: Towers
Source: FMLS GA. This data may not be complete. We recommend contacting the local school district to confirm school assignments for this home.
Get a cash offer in 3 minutes
Find out how much your home could sell for in as little as 3 minutes with a no-obligation cash offer.
Estimated market value
$250,700
Get a cash offer in 3 minutes
Find out how much your home could sell for in as little as 3 minutes with a no-obligation cash offer.
Estimated market value
$250,700
