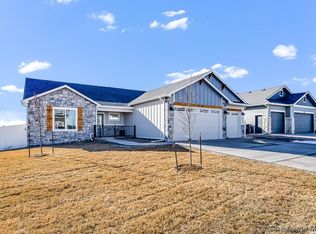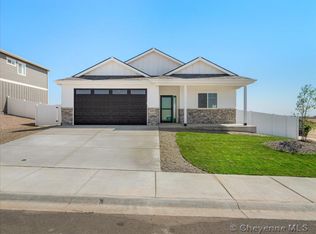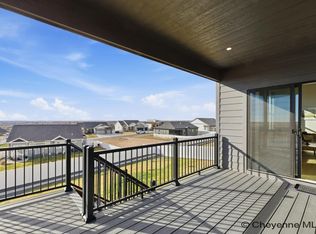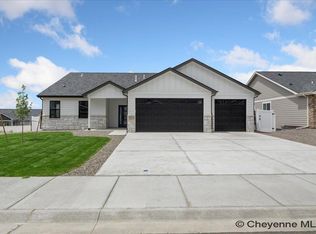Sold
Price Unknown
4104 Sage Rd, Cheyenne, WY 82001
2beds
3,158sqft
City Residential, Residential
Built in 2025
9,583.2 Square Feet Lot
$594,000 Zestimate®
$--/sqft
$2,421 Estimated rent
Home value
$594,000
$564,000 - $624,000
$2,421/mo
Zestimate® history
Loading...
Owner options
Explore your selling options
What's special
The epitome of cottage charm, this upscale Sawyer floor plan by Gateway features so many eye-catching details! Its modern-styled facade offers sophisticated stone, cedar accents and a spacious front porch. Inside, tasteful modern fixtures and finishes can be found throughout. The main living area centers around a vaulted great room anchored by a gourmet kitchen with gorgeous quartz countertops, soft-close cabinets, gas range, workstation sink, beautiful tilework and a hidden pantry. On cold nights, the great room fireplace with mantle offers a cozy gathering spot. The primary suite boasts a high-end tiled shower and large walk-in closet. Last but not least, savor stunning views from the crest of Saddle Ridge, one of Cheyenne’s most sought-after neighborhoods! Welcome to your dream home!
Zillow last checked: 8 hours ago
Listing updated: August 06, 2025 at 01:44pm
Listed by:
Jason Lewis 307-258-5000,
LPT Realty
Bought with:
Bailey Wheeler
Coldwell Banker, The Property Exchange
Source: Cheyenne BOR,MLS#: 96679
Facts & features
Interior
Bedrooms & bathrooms
- Bedrooms: 2
- Bathrooms: 2
- Full bathrooms: 2
- Main level bathrooms: 2
Primary bedroom
- Level: Main
- Area: 182
- Dimensions: 13 x 14
Bedroom 2
- Level: Main
- Area: 121
- Dimensions: 11 x 11
Bathroom 1
- Features: Full
- Level: Main
Bathroom 2
- Features: Full
- Level: Main
Dining room
- Level: Main
- Area: 132
- Dimensions: 11 x 12
Kitchen
- Level: Main
- Area: 132
- Dimensions: 11 x 12
Basement
- Area: 1579
Heating
- Forced Air, Natural Gas
Cooling
- Central Air
Appliances
- Included: Dishwasher, Disposal, Microwave, Range, Refrigerator, Tankless Water Heater
- Laundry: Main Level
Features
- Eat-in Kitchen, Great Room, Pantry, Separate Dining, Vaulted Ceiling(s), Walk-In Closet(s), Main Floor Primary, Solid Surface Countertops, Smart Thermostat
- Flooring: Luxury Vinyl
- Windows: Low Emissivity Windows
- Basement: Sump Pump
- Number of fireplaces: 1
- Fireplace features: One, Electric
Interior area
- Total structure area: 3,158
- Total interior livable area: 3,158 sqft
- Finished area above ground: 1,579
Property
Parking
- Total spaces: 2
- Parking features: 2 Car Attached
- Attached garage spaces: 2
Accessibility
- Accessibility features: None
Features
- Patio & porch: Patio, Covered Porch
Lot
- Size: 9,583 sqft
- Dimensions: 9,799
- Features: Front Yard Sod/Grass, Sprinklers In Front
Details
- Special conditions: None of the Above
Construction
Type & style
- Home type: SingleFamily
- Architectural style: Ranch
- Property subtype: City Residential, Residential
Materials
- Wood/Hardboard, Stone
- Roof: Composition/Asphalt
Condition
- New Construction
- New construction: Yes
- Year built: 2025
Details
- Builder name: Gateway Homes of Wyoming
Utilities & green energy
- Electric: High West Energy
- Gas: Black Hills Energy
- Sewer: City Sewer
- Water: Public
Green energy
- Energy efficient items: Thermostat, High Effic. HVAC 95% +
Community & neighborhood
Security
- Security features: Radon Mitigation System
Location
- Region: Cheyenne
- Subdivision: Saddle Ridge
HOA & financial
HOA
- Has HOA: Yes
- HOA fee: $20 monthly
- Services included: Common Area Maintenance
Other
Other facts
- Listing agreement: N
- Listing terms: Cash,Conventional,FHA,VA Loan
Price history
| Date | Event | Price |
|---|---|---|
| 8/6/2025 | Sold | -- |
Source: | ||
| 5/19/2025 | Pending sale | $599,000$190/sqft |
Source: | ||
| 4/9/2025 | Listed for sale | $599,000+0.9%$190/sqft |
Source: | ||
| 6/6/2024 | Listing removed | $593,500$188/sqft |
Source: | ||
| 4/25/2024 | Listed for sale | $593,500$188/sqft |
Source: | ||
Public tax history
Tax history is unavailable.
Neighborhood: 82001
Nearby schools
GreatSchools rating
- 4/10Saddle Ridge Elementary SchoolGrades: K-6Distance: 0.5 mi
- 3/10Carey Junior High SchoolGrades: 7-8Distance: 2.8 mi
- 4/10East High SchoolGrades: 9-12Distance: 3.1 mi



