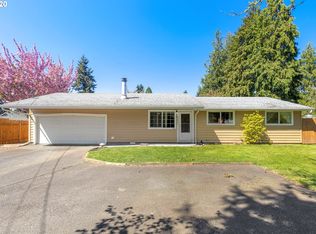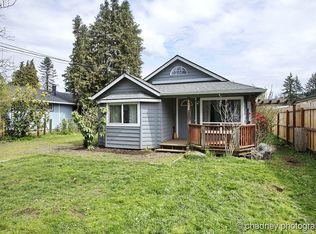Sold
$510,000
4104 SE 130th Ave, Portland, OR 97236
3beds
1,834sqft
Residential, Single Family Residence
Built in 1937
9,147.6 Square Feet Lot
$498,400 Zestimate®
$278/sqft
$2,689 Estimated rent
Home value
$498,400
$459,000 - $538,000
$2,689/mo
Zestimate® history
Loading...
Owner options
Explore your selling options
What's special
Welcome to your dream home! This stunning property boasts a meticulously designed house nestled on an expansive lot, offering the ultimate in comfort and convenience. As you step inside, you'll be greeted by an open floor plan, showcasing modern updates throughout the kitchen and bathrooms. But the luxury doesn't stop there. Imagine effortlessly gliding into your spacious 2-car garage with just the push of a button, providing ample storage space within its generous 960 square feet. Entertainment options abound, with multiple hangout spots scattered across the property. Relax and unwind on the sprawling covered deck, offering year-round enjoyment and breathtaking views of Powell Butte from the upper deck.. With room for gardening and a large yard, this home invites you to embrace outdoor living at its finest. Plus, practical amenities such as A/C, vinyl windows, a radon mitigation system, sprinkler system, EV charger, and new water lines installed in 2020 ensure easy living and peace of mind.Don't miss out on this exceptional opportunity to make this your forever home!
Zillow last checked: 8 hours ago
Listing updated: May 22, 2024 at 03:54am
Listed by:
Leah Dowling 971-285-7062,
Urban Nest Realty
Bought with:
Megan Banta, 201210568
Stellar Realty Northwest
Source: RMLS (OR),MLS#: 24206699
Facts & features
Interior
Bedrooms & bathrooms
- Bedrooms: 3
- Bathrooms: 2
- Full bathrooms: 2
- Main level bathrooms: 1
Primary bedroom
- Features: Closet Organizer, Deck, Sliding Doors
- Level: Upper
- Area: 195
- Dimensions: 15 x 13
Bedroom 2
- Features: Builtin Features
- Level: Upper
- Area: 154
- Dimensions: 14 x 11
Bedroom 3
- Level: Upper
- Area: 99
- Dimensions: 11 x 9
Dining room
- Features: Deck, French Doors
- Level: Main
- Area: 160
- Dimensions: 16 x 10
Kitchen
- Features: Appliance Garage, Island, Pantry, Builtin Oven, Plumbed For Ice Maker, Quartz
- Level: Main
- Area: 208
- Width: 13
Living room
- Features: Great Room
- Level: Main
- Area: 208
- Dimensions: 16 x 13
Office
- Features: Beamed Ceilings, Deck, Vaulted Ceiling
- Level: Upper
- Area: 143
- Dimensions: 13 x 11
Heating
- Forced Air
Cooling
- Central Air
Appliances
- Included: Appliance Garage, Built In Oven, Built-In Range, Convection Oven, Gas Appliances, Plumbed For Ice Maker, Gas Water Heater
Features
- Ceiling Fan(s), Quartz, Vaulted Ceiling(s), Beamed Ceilings, Built-in Features, Kitchen Island, Pantry, Great Room, Closet Organizer, Cook Island
- Flooring: Laminate, Wall to Wall Carpet
- Doors: French Doors, Sliding Doors
- Windows: Double Pane Windows, Vinyl Frames
- Basement: Crawl Space
Interior area
- Total structure area: 1,834
- Total interior livable area: 1,834 sqft
Property
Parking
- Total spaces: 2
- Parking features: Driveway, RV Access/Parking, Garage Door Opener, Detached, Extra Deep Garage, Oversized
- Garage spaces: 2
- Has uncovered spaces: Yes
Features
- Levels: Two
- Stories: 2
- Patio & porch: Covered Deck, Patio, Deck
- Exterior features: Garden, Yard
- Fencing: Fenced
- Has view: Yes
- View description: Territorial
Lot
- Size: 9,147 sqft
- Features: Level, Sprinkler, SqFt 7000 to 9999
Details
- Additional structures: RVParking, Workshop, Garagenull
- Parcel number: R154482
- Zoning: RES
Construction
Type & style
- Home type: SingleFamily
- Architectural style: Custom Style
- Property subtype: Residential, Single Family Residence
Materials
- T111 Siding
- Foundation: Concrete Perimeter
- Roof: Composition
Condition
- Resale
- New construction: No
- Year built: 1937
Utilities & green energy
- Gas: Gas
- Sewer: Public Sewer
- Water: Public
Community & neighborhood
Security
- Security features: Security Gate, Security Lights
Location
- Region: Portland
Other
Other facts
- Listing terms: Cash,Conventional,FHA
- Road surface type: Paved
Price history
| Date | Event | Price |
|---|---|---|
| 5/22/2024 | Sold | $510,000+2%$278/sqft |
Source: | ||
| 4/11/2024 | Pending sale | $499,999$273/sqft |
Source: | ||
| 4/2/2024 | Listed for sale | $499,999+26.6%$273/sqft |
Source: | ||
| 12/20/2019 | Sold | $395,000+1.3%$215/sqft |
Source: | ||
| 11/19/2019 | Pending sale | $389,900$213/sqft |
Source: Brad Davis Properties, Inc. #19118486 | ||
Public tax history
| Year | Property taxes | Tax assessment |
|---|---|---|
| 2025 | $7,017 +4.4% | $290,210 +3% |
| 2024 | $6,722 +4.5% | $281,760 +3% |
| 2023 | $6,430 +5.5% | $273,560 +3% |
Find assessor info on the county website
Neighborhood: Powellhurst Gilbert
Nearby schools
GreatSchools rating
- 4/10Gilbert Heights Elementary SchoolGrades: K-5Distance: 0.2 mi
- 6/10Alice Ott Middle SchoolGrades: 6-8Distance: 0.9 mi
- 2/10David Douglas High SchoolGrades: 9-12Distance: 1.6 mi
Schools provided by the listing agent
- Elementary: Gilbert Park
- Middle: Alice Ott
- High: David Douglas
Source: RMLS (OR). This data may not be complete. We recommend contacting the local school district to confirm school assignments for this home.
Get a cash offer in 3 minutes
Find out how much your home could sell for in as little as 3 minutes with a no-obligation cash offer.
Estimated market value
$498,400
Get a cash offer in 3 minutes
Find out how much your home could sell for in as little as 3 minutes with a no-obligation cash offer.
Estimated market value
$498,400

