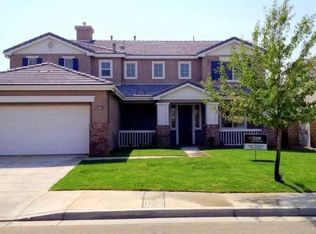Sold for $750,000 on 06/23/25
$750,000
4104 Rainer Pl, Lancaster, CA 93536
5beds
3,312sqft
Single Family Residence
Built in 2004
0.27 Acres Lot
$740,900 Zestimate®
$226/sqft
$4,043 Estimated rent
Home value
$740,900
$674,000 - $815,000
$4,043/mo
Zestimate® history
Loading...
Owner options
Explore your selling options
What's special
Welcome to your dream home nestled on a spacious lot at the end of a peaceful cul-de-sac. This entertainer's paradise features an open entryway that seamlessly flows into a bright and airy living area, perfect for hosting gatherings of all sizes. The adjacent bonus room offers a versatile space that can easily be transformed into a home office complete with custom built ins.
The heart of this home is the expansive kitchen, complete with a large island and ample dining space. A separate dining room adds a touch of elegance and flexibility, as it is being used as a functional play room. Your options are endless with this home. While the convenient laundry room with a sink simplifies everyday chores. Guests will appreciate the remodeled downstairs bathroom.
Upstairs, an open common area leads to five generously sized bedrooms, including the luxurious main suite. This tranquil retreat boasts newer upscale carpeting and a fully remodeled bathroom with a soothing soaking tub.
Step outside to your own private oasis, where a recently completed outdoor kitchen awaits. Equipped with a Blackstone griddle, smoker, and grill, it's an outdoor chef's dream. Relax under the pergola before taking a refreshing dip in the sparkling pool or spa. The backyard also features a gated vegetable garden, a beautifully landscaped hillside, and picturesque views of the mountains.
Additional highlights of this exceptional property include a large, insulated 3-car garage with an EV hookup and solar power. Don't miss the opportunity to experience this indoor/outdoor haven for yourself.
Zillow last checked: 8 hours ago
Listing updated: October 10, 2025 at 12:21pm
Listed by:
Jessica Averbeck DRE #01884247 661-886-9961,
Coldwell Banker-A Hartwig Co.
Bought with:
Jessica Averbeck, DRE #01884247
Coldwell Banker-A Hartwig Co.
Source: GAVAR,MLS#: 25002670
Facts & features
Interior
Bedrooms & bathrooms
- Bedrooms: 5
- Bathrooms: 3
- Full bathrooms: 3
Cooling
- Central Air
Appliances
- Included: Dishwasher, Disposal, Gas Range, Wine Cooler
- Laundry: Laundry Room
Features
- Has fireplace: Yes
- Fireplace features: Family Room
Interior area
- Total structure area: 3,312
- Total interior livable area: 3,312 sqft
Property
Parking
- Total spaces: 3
- Parking features: Garage - Attached
- Attached garage spaces: 3
Features
- Stories: 2
- Patio & porch: Covered, Slab
- Exterior features: Barbecue
- Has private pool: Yes
- Pool features: Other, In Ground
- Spa features: In Ground
- Fencing: Block
- Has view: Yes
Lot
- Size: 0.27 Acres
- Features: Corner Lot, Views, Sprinklers In Front, Sprinklers In Rear
Details
- Additional structures: Cabana, Gazebo
- Parcel number: 3103032083
- Zoning: LCR17500*
Construction
Type & style
- Home type: SingleFamily
- Property subtype: Single Family Residence
Materials
- Stucco, Wood Siding
- Foundation: Slab
- Roof: Tile
Condition
- Year built: 2004
Utilities & green energy
- Electric: 220 Volts
- Sewer: Septic Tank
- Water: Public
- Utilities for property: Cable Connected, Internet, Natural Gas Available
Green energy
- Energy generation: Solar
Community & neighborhood
Location
- Region: Lancaster
Other
Other facts
- Listing agreement: Exclusive Right To Sell
- Listing terms: VA Loan,Cash,Conventional,FHA
Price history
| Date | Event | Price |
|---|---|---|
| 6/23/2025 | Sold | $750,000-2.6%$226/sqft |
Source: | ||
| 5/29/2025 | Pending sale | $769,900$232/sqft |
Source: | ||
| 5/14/2025 | Price change | $769,900-0.6%$232/sqft |
Source: | ||
| 4/9/2025 | Price change | $774,900+6.9%$234/sqft |
Source: | ||
| 9/19/2022 | Pending sale | $725,000$219/sqft |
Source: | ||
Public tax history
Tax history is unavailable.
Neighborhood: 93536
Nearby schools
GreatSchools rating
- 4/10Valley View Elementary SchoolGrades: K-6Distance: 0.7 mi
- 3/10Joe Walker Middle SchoolGrades: 6-8Distance: 1.6 mi
- 6/10Quartz Hill High SchoolGrades: 9-12Distance: 2.1 mi
Get a cash offer in 3 minutes
Find out how much your home could sell for in as little as 3 minutes with a no-obligation cash offer.
Estimated market value
$740,900
Get a cash offer in 3 minutes
Find out how much your home could sell for in as little as 3 minutes with a no-obligation cash offer.
Estimated market value
$740,900
