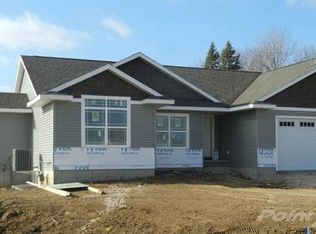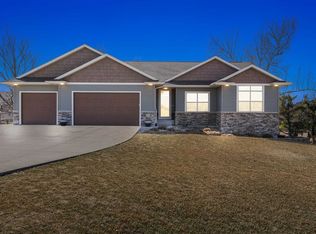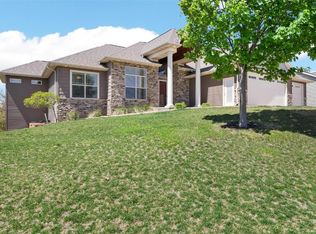
Sold for $225,000
Street View
$225,000
4104 Pro Farmer Rd SW, Cedar Rapids, IA 52404
3beds
1,243sqft
Single Family Residence
Built in 1947
0.51 Acres Lot
$226,100 Zestimate®
$181/sqft
$1,757 Estimated rent
Home value
$226,100
$210,000 - $242,000
$1,757/mo
Zestimate® history
Loading...
Owner options
Explore your selling options
What's special
Zillow last checked: 8 hours ago
Listing updated: July 28, 2025 at 04:02pm
Listed by:
No Listing Agent Was Used On This Transaction,
Cedar Rapids Area Association of REALTORS
Bought with:
Lisa Arundale
SKOGMAN REALTY
Source: CRAAR, CDRMLS,MLS#: 2506580 Originating MLS: Cedar Rapids Area Association Of Realtors
Originating MLS: Cedar Rapids Area Association Of Realtors
Facts & features
Interior
Bedrooms & bathrooms
- Bedrooms: 3
- Bathrooms: 2
- Full bathrooms: 1
- 1/2 bathrooms: 1
Other
- Level: First
Heating
- Forced Air, Gas
Cooling
- Central Air
Appliances
- Included: Dryer, Dishwasher, Gas Water Heater, Range, Refrigerator, Washer
Features
- Main Level Primary
- Basement: Partial
Interior area
- Total interior livable area: 1,243 sqft
- Finished area above ground: 1,243
- Finished area below ground: 0
Property
Parking
- Total spaces: 3
- Parking features: Detached, Garage, Garage Door Opener
- Garage spaces: 3
Features
- Levels: One
- Stories: 1
- Patio & porch: Deck
Lot
- Size: 0.51 Acres
- Dimensions: 135 x 163
Details
- Parcel number: 200137600800000
Construction
Type & style
- Home type: SingleFamily
- Architectural style: Ranch
- Property subtype: Single Family Residence
Materials
- Vinyl Siding
Condition
- New construction: No
- Year built: 1947
Utilities & green energy
- Sewer: Public Sewer
- Water: Public
Community & neighborhood
Location
- Region: Cedar Rapids
Price history
| Date | Event | Price |
|---|---|---|
| 7/24/2025 | Sold | $225,000-2.2%$181/sqft |
Source: | ||
| 6/26/2025 | Pending sale | $230,000$185/sqft |
Source: Owner Report a problem | ||
| 6/8/2025 | Price change | $230,000-5.9%$185/sqft |
Source: Owner Report a problem | ||
| 4/7/2025 | Price change | $244,500-7.9%$197/sqft |
Source: Owner Report a problem | ||
| 2/24/2025 | Price change | $265,500-2.6%$214/sqft |
Source: Owner Report a problem | ||
Public tax history
| Year | Property taxes | Tax assessment |
|---|---|---|
| 2024 | $3,698 +3.8% | $205,600 |
| 2023 | $3,562 +1.9% | $205,600 +21.2% |
| 2022 | $3,494 -4.2% | $169,700 |
Find assessor info on the county website
Neighborhood: 52404
Nearby schools
GreatSchools rating
- 6/10Prairie Crest Elementary SchoolGrades: PK-4Distance: 3.9 mi
- 6/10Prairie PointGrades: 7-9Distance: 4.5 mi
- 2/10Prairie High SchoolGrades: 10-12Distance: 3.8 mi
Schools provided by the listing agent
- Elementary: College Comm
- Middle: College Comm
- High: College Comm
Source: CRAAR, CDRMLS. This data may not be complete. We recommend contacting the local school district to confirm school assignments for this home.
Get pre-qualified for a loan
At Zillow Home Loans, we can pre-qualify you in as little as 5 minutes with no impact to your credit score.An equal housing lender. NMLS #10287.
Sell with ease on Zillow
Get a Zillow Showcase℠ listing at no additional cost and you could sell for —faster.
$226,100
2% more+$4,522
With Zillow Showcase(estimated)$230,622

