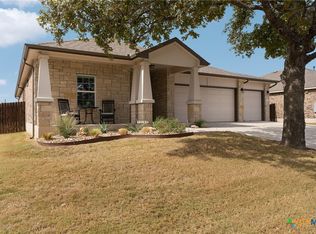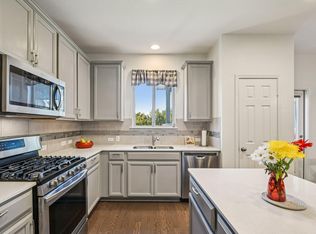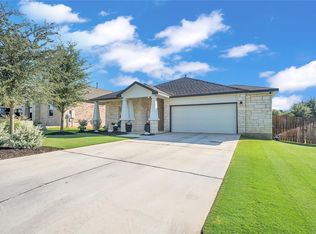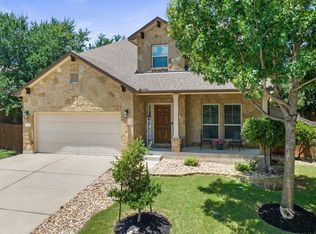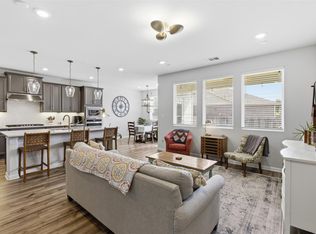Welcome to Lively Ranch in Georgetown This well-designed home combines style and everyday functionality. From the start, you’ll notice the wood-look ceramic tile and high ceilings that create a bright, open feel. The living, kitchen, and dining areas flow seamlessly together, with large sliding glass doors opening to a covered back porch and private backyard. Enjoy the extended-height fencing and digital sprinkler system that make outdoor living easy to maintain. Inside, you’ll find four bedrooms, three full bathrooms, and a dedicated study with ATT fiber—giving you plenty of room to work, relax, and gather. The kitchen features granite countertops, subway tile backsplash, stainless steel appliances, and an island with breakfast bar, making it both practical and inviting. This home also includes a water softener system throughout and access to community amenities such as a pool, walking trails, and park. Lively Ranch offers the perfect blend of convenience and community in Georgetown.
Active
$435,000
4104 Porter Farm Rd, Georgetown, TX 78628
4beds
2,442sqft
Est.:
Single Family Residence
Built in 2020
9,226.01 Square Feet Lot
$425,000 Zestimate®
$178/sqft
$67/mo HOA
What's special
Private backyardHigh ceilingsStainless steel appliancesFour bedroomsGranite countertopsSubway tile backsplashExtended-height fencing
- 40 days |
- 350 |
- 26 |
Zillow last checked: 8 hours ago
Listing updated: November 14, 2025 at 02:00am
Listed by:
Zia Lowe (512) 303-4441,
RE/MAX Bastrop Area (512) 303-4441
Source: Unlock MLS,MLS#: 2480443
Tour with a local agent
Facts & features
Interior
Bedrooms & bathrooms
- Bedrooms: 4
- Bathrooms: 3
- Full bathrooms: 3
- Main level bedrooms: 4
Heating
- Central
Cooling
- Ceiling Fan(s), Central Air, Electric
Appliances
- Included: Dishwasher, Disposal, Gas Range, Microwave, WaterSoftener
Features
- High Ceilings, Granite Counters, Entrance Foyer, High Speed Internet, In-Law Floorplan, No Interior Steps, Pantry, Primary Bedroom on Main, Recessed Lighting, Smart Home, Walk-In Closet(s)
- Flooring: Carpet, Tile
- Windows: Blinds, Double Pane Windows, Vinyl Windows
Interior area
- Total interior livable area: 2,442 sqft
Property
Parking
- Total spaces: 2
- Parking features: Door-Multi, Driveway, Garage, Garage Door Opener, Garage Faces Front
- Garage spaces: 2
Accessibility
- Accessibility features: None
Features
- Levels: One
- Stories: 1
- Patio & porch: Covered, Front Porch, Rear Porch
- Exterior features: None
- Pool features: None
- Fencing: Back Yard, Fenced, Privacy, Wood
- Has view: Yes
- View description: Neighborhood
- Waterfront features: None
Lot
- Size: 9,226.01 Square Feet
- Features: Back Yard, Cul-De-Sac, Front Yard, Landscaped, Public Maintained Road, Sprinkler - Automatic, Trees-Small (Under 20 Ft)
Details
- Additional structures: None
- Parcel number: 15292008CC0007
- Special conditions: Standard
Construction
Type & style
- Home type: SingleFamily
- Property subtype: Single Family Residence
Materials
- Foundation: Slab
- Roof: Composition
Condition
- Resale
- New construction: No
- Year built: 2020
Utilities & green energy
- Sewer: Municipal Utility District (MUD), Public Sewer
- Water: Municipal Utility District (MUD)
- Utilities for property: Electricity Available, Electricity Connected, Natural Gas Connected, Sewer Connected
Community & HOA
Community
- Features: Cluster Mailbox, Common Grounds, Curbs, Park, Picnic Area, Playground, Pool, Sidewalks, Street Lights, Underground Utilities
- Subdivision: Lively Ranch
HOA
- Has HOA: Yes
- Services included: Common Area Maintenance, Landscaping, Maintenance Grounds
- HOA fee: $67 monthly
- HOA name: Lively Community HOA
Location
- Region: Georgetown
Financial & listing details
- Price per square foot: $178/sqft
- Tax assessed value: $522,614
- Annual tax amount: $11,366
- Date on market: 11/13/2025
- Listing terms: Cash,Conventional,FHA,VA Loan
- Electric utility on property: Yes
Estimated market value
$425,000
$404,000 - $446,000
$2,455/mo
Price history
Price history
| Date | Event | Price |
|---|---|---|
| 11/13/2025 | Listed for sale | $435,000-3.1%$178/sqft |
Source: | ||
| 11/11/2025 | Listing removed | $449,000$184/sqft |
Source: | ||
| 11/7/2025 | Listed for rent | $2,450$1/sqft |
Source: Zillow Rentals Report a problem | ||
| 10/28/2025 | Listed for sale | $449,000$184/sqft |
Source: | ||
| 10/28/2025 | Listing removed | $449,000$184/sqft |
Source: | ||
Public tax history
Public tax history
| Year | Property taxes | Tax assessment |
|---|---|---|
| 2024 | $10,054 +15.4% | $476,819 +10% |
| 2023 | $8,712 -10% | $433,472 +10% |
| 2022 | $9,681 +1.8% | $394,065 +10% |
Find assessor info on the county website
BuyAbility℠ payment
Est. payment
$2,878/mo
Principal & interest
$2108
Property taxes
$551
Other costs
$219
Climate risks
Neighborhood: 78628
Nearby schools
GreatSchools rating
- 9/10Rancho Sienna Elementary SchoolGrades: PK-5Distance: 0.8 mi
- 7/10Santa Rita MiddleGrades: 6-8Distance: 2.2 mi
- 7/10Liberty Hill High SchoolGrades: 9-12Distance: 9.7 mi
Schools provided by the listing agent
- Elementary: Rancho Sienna
- Middle: Santa Rita Middle
- High: Legacy Ranch
- District: Liberty Hill ISD
Source: Unlock MLS. This data may not be complete. We recommend contacting the local school district to confirm school assignments for this home.
- Loading
- Loading
