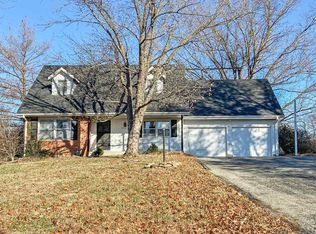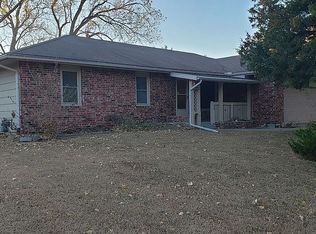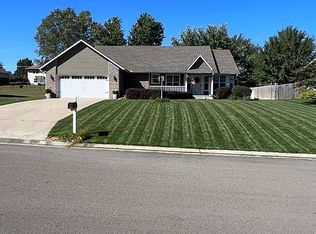Sold on 06/20/23
Price Unknown
4104 NW Fielding Rd, Topeka, KS 66618
5beds
2,562sqft
Single Family Residence, Residential
Built in 1997
14,904 Acres Lot
$355,700 Zestimate®
$--/sqft
$2,873 Estimated rent
Home value
$355,700
$338,000 - $373,000
$2,873/mo
Zestimate® history
Loading...
Owner options
Explore your selling options
What's special
Open House this Friday 5:00-6:30. Fresh and Clean with tons of space! Seaman rancher in Cherry Creek area. Large 5 bed, 3 full bath with daylight windows in the finished basement. You'll love having everything you need on the main floor. Features updated flooring, spacious living room, eat-in kitchen w/breakfast bar & pantry, main floor laundry, 3 bedrooms on the main floor w/primary suite with walk-in closet and double sinks. Many recent improvements throughout the entire home. Downstairs features 2 additional bedrooms, a full bath and a large family room. Situated on a wooded lot that backs to the creek so no neighbors directly behind!
Zillow last checked: 8 hours ago
Listing updated: June 21, 2023 at 07:22am
Listed by:
Erica Lichtenauer 785-554-7311,
Countrywide Realty, Inc.
Bought with:
Jenny Briggs, 00246924
Berkshire Hathaway First
Source: Sunflower AOR,MLS#: 228657
Facts & features
Interior
Bedrooms & bathrooms
- Bedrooms: 5
- Bathrooms: 3
- Full bathrooms: 3
Primary bedroom
- Level: Main
- Area: 195
- Dimensions: 15x13
Bedroom 2
- Level: Main
- Area: 130
- Dimensions: 13x10
Bedroom 3
- Level: Main
- Area: 132
- Dimensions: 12x11
Bedroom 4
- Level: Basement
- Area: 135
- Dimensions: 13.5x10
Other
- Level: Basement
- Area: 105
- Dimensions: 10.5x10
Dining room
- Level: Main
- Area: 123.5
- Dimensions: 13x9.5
Kitchen
- Level: Main
- Area: 150
- Dimensions: 12.5x12
Laundry
- Level: Main
Living room
- Level: Main
- Area: 304.5
- Dimensions: 21x14.5
Heating
- Natural Gas
Cooling
- Central Air
Appliances
- Laundry: Main Level
Features
- Basement: Concrete,Full,Partially Finished
- Has fireplace: No
Interior area
- Total structure area: 2,562
- Total interior livable area: 2,562 sqft
- Finished area above ground: 1,575
- Finished area below ground: 987
Property
Parking
- Parking features: Attached
- Has attached garage: Yes
Features
- Patio & porch: Deck
Lot
- Size: 14,904 Acres
Details
- Parcel number: R7333
- Special conditions: Standard,Arm's Length
Construction
Type & style
- Home type: SingleFamily
- Architectural style: Ranch
- Property subtype: Single Family Residence, Residential
Materials
- Frame
- Roof: Composition
Condition
- Year built: 1997
Utilities & green energy
- Water: Rural Water
Community & neighborhood
Location
- Region: Topeka
- Subdivision: All Other
Price history
| Date | Event | Price |
|---|---|---|
| 6/20/2023 | Sold | -- |
Source: | ||
| 4/27/2023 | Pending sale | $300,000$117/sqft |
Source: | ||
| 4/20/2023 | Listed for sale | $300,000+1.7%$117/sqft |
Source: | ||
| 1/4/2023 | Listing removed | -- |
Source: Owner | ||
| 11/27/2022 | Listed for sale | $295,000+55.3%$115/sqft |
Source: Owner | ||
Public tax history
| Year | Property taxes | Tax assessment |
|---|---|---|
| 2025 | -- | $36,246 +3% |
| 2024 | $4,471 +21.5% | $35,190 +21.2% |
| 2023 | $3,678 +9.8% | $29,024 +11% |
Find assessor info on the county website
Neighborhood: 66618
Nearby schools
GreatSchools rating
- 8/10Silver Lake Elementary SchoolGrades: PK-6Distance: 5.2 mi
- 6/10Silver Lake Jr-Sr High SchoolGrades: 7-12Distance: 5.4 mi
Schools provided by the listing agent
- Elementary: West Indianola Elementary School/USD 345
- Middle: Seaman Middle School/USD 345
- High: Seaman High School/USD 345
Source: Sunflower AOR. This data may not be complete. We recommend contacting the local school district to confirm school assignments for this home.


